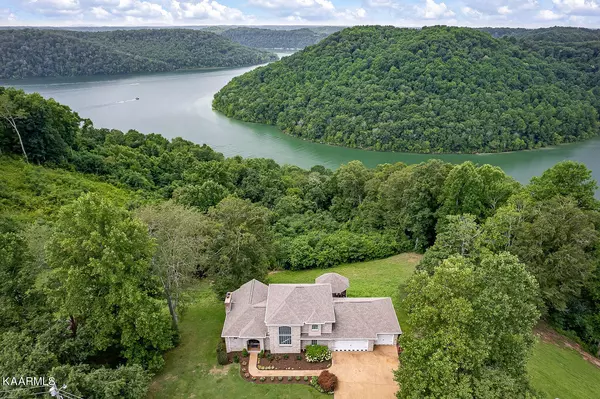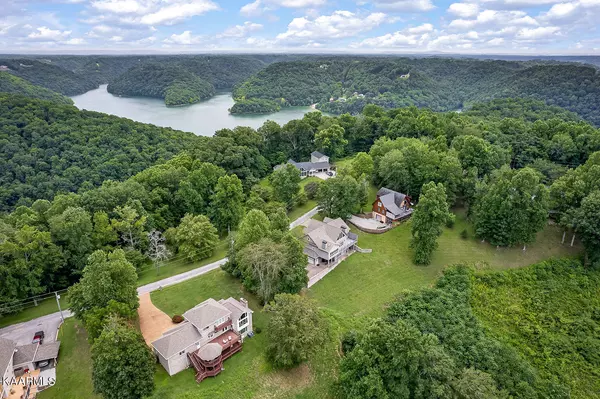$1,050,000
$1,125,000
6.7%For more information regarding the value of a property, please contact us for a free consultation.
3 Beds
3 Baths
3,480 SqFt
SOLD DATE : 10/06/2023
Key Details
Sold Price $1,050,000
Property Type Single Family Home
Sub Type Residential
Listing Status Sold
Purchase Type For Sale
Square Footage 3,480 sqft
Price per Sqft $301
Subdivision Cherry Hill South
MLS Listing ID 1234168
Sold Date 10/06/23
Style Traditional
Bedrooms 3
Full Baths 2
Half Baths 1
Originating Board East Tennessee REALTORS® MLS
Year Built 2000
Lot Size 0.630 Acres
Acres 0.63
Property Description
This stunning three-bedroom, 2.5-bathroom brick home has just been completely renovated and offers an absolutely beautiful view of Center Hill Lake. It encompasses all the features and amenities one could desire in a home, including a three-car garage, a two-story deck, and an owner's suite with a double trey ceiling, balcony, and a recently updated bathroom featuring a walk-in shower and a luxurious soaker tub, all with a breathtaking view of the lake. Conveniently located less than 3 miles to I-40 and just 5 miles to beautiful Hurricane Marina. This property is in close proximity to Cookeville, Smithville and just 1 hour to Nashville. Additionally, it boasts a hot tub on the lower deck and a built-in steam sauna in the basement, providing the ultimate relaxation experience. The house is equipped with a central vacuum system and a built-in surround sound speaker system, both indoors and outdoors. The expansive decks, complete with a gazebo, offer ample space for outdoor entertainment. Furthermore, a huge walk-in closet with a hidden laundry chute adds to the convenience and functionality of this home. Upon entering through the front door, you will be greeted by a large, beautiful window overlooking the lake and a remarkable 16 ft. wood ceiling. The custom woodwork throughout the house, including numerous built-ins, adds a touch of elegance and sophistication. The finished basement, with a walk-out to the deck, provides additional living space. The kitchen has been completely remodeled and features all new appliances, gorgeous countertops, and a large window offering a picturesque view of the lake. Two stone gas log fireplaces add warmth and charm to the living spaces. Don't miss out on the opportunity to own this exceptional property. Call today to schedule your private showing!
Location
State TN
County Dekalb County
Area 0.63
Rooms
Family Room Yes
Other Rooms LaundryUtility, Office, Family Room
Basement Finished, Walkout
Dining Room Eat-in Kitchen
Interior
Interior Features Cathedral Ceiling(s), Island in Kitchen, Walk-In Closet(s), Eat-in Kitchen
Heating Central, Propane
Cooling Central Cooling, Ceiling Fan(s)
Flooring Carpet, Hardwood, Tile
Fireplaces Number 2
Fireplaces Type Brick, Gas Log
Fireplace Yes
Appliance Dishwasher, Dryer, Gas Stove, Smoke Detector, Refrigerator, Microwave, Washer
Heat Source Central, Propane
Laundry true
Exterior
Exterior Feature Windows - Insulated, Deck
Garage Garage Door Opener, Other, Attached, Main Level
Garage Spaces 3.0
Garage Description Attached, Garage Door Opener, Main Level, Attached
View Lake
Parking Type Garage Door Opener, Other, Attached, Main Level
Total Parking Spaces 3
Garage Yes
Building
Faces I-40 to exit 273, go South on Hwy 56 for 1.2 miles, Turn Left on Lafever Ridge, Stay Right and travel 1.6 miles to home on right with sign.
Sewer Septic Tank
Water Public
Architectural Style Traditional
Structure Type Brick,Frame
Others
Restrictions Yes
Tax ID 031 014.07
Energy Description Propane
Acceptable Financing New Loan
Listing Terms New Loan
Read Less Info
Want to know what your home might be worth? Contact us for a FREE valuation!

Our team is ready to help you sell your home for the highest possible price ASAP

"My job is to find and attract mastery-based agents to the office, protect the culture, and make sure everyone is happy! "






