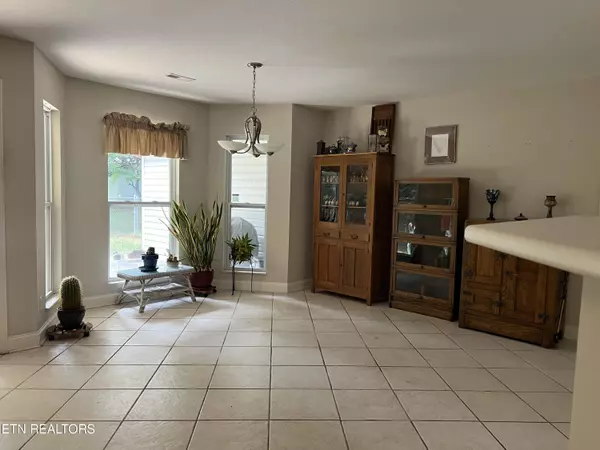$410,000
$425,000
3.5%For more information regarding the value of a property, please contact us for a free consultation.
3 Beds
2 Baths
2,318 SqFt
SOLD DATE : 10/09/2023
Key Details
Sold Price $410,000
Property Type Single Family Home
Sub Type Residential
Listing Status Sold
Purchase Type For Sale
Square Footage 2,318 sqft
Price per Sqft $176
Subdivision Brookes Place
MLS Listing ID 1238104
Sold Date 10/09/23
Style Traditional
Bedrooms 3
Full Baths 2
Originating Board East Tennessee REALTORS® MLS
Year Built 2004
Lot Size 0.520 Acres
Acres 0.52
Property Description
Check out this spacious home with 2300+ sf and everything on one level! Perfect for those who prefer an open design, the floor plan features a large family room with trey ceiling, hardwood flooring, and fireplace with gas logs. The adjoining kitchen and breakfast nook provide open living spaces that are pretty and functional. A formal dining room provides additional space for entertaining.. This home has a split bedroom plan with a huge owner's suite complete with 2 walk in closets, double vanity, jetted tub and shower.
Enjoy covered porches on the front and back of the house. The front yard has a slope but the backyard is level and fenced! There is a storage shed as well. Seller is not able to do any repairs. The home is being sold ''as is'', it needs some TLC and is priced accordingly. The location is very convenient for accessing Smith and Wesson, Amazon, the airport, Fort Loudon lake, and the Pellissippi Parkway.
Location
State TN
County Blount County - 28
Area 0.52
Rooms
Family Room Yes
Other Rooms LaundryUtility, Bedroom Main Level, Extra Storage, Breakfast Room, Family Room, Mstr Bedroom Main Level, Split Bedroom
Basement Slab, None
Dining Room Formal Dining Area, Breakfast Room
Interior
Interior Features Cathedral Ceiling(s), Walk-In Closet(s)
Heating Central, Heat Pump, Electric
Cooling Central Cooling, Ceiling Fan(s)
Flooring Carpet, Hardwood, Tile
Fireplaces Number 1
Fireplaces Type Gas, Gas Log
Fireplace Yes
Appliance Dishwasher, Dryer, Smoke Detector, Refrigerator, Microwave, Washer
Heat Source Central, Heat Pump, Electric
Laundry true
Exterior
Exterior Feature Windows - Vinyl, Windows - Insulated, Fenced - Yard, Patio, Porch - Covered, Fence - Chain
Garage Garage Door Opener, Attached, Main Level
Garage Spaces 2.0
Garage Description Attached, Garage Door Opener, Main Level, Attached
Porch true
Parking Type Garage Door Opener, Attached, Main Level
Total Parking Spaces 2
Garage Yes
Building
Lot Description Level, Rolling Slope
Faces Pellissippi Parkway , take Topside Rd towards Louisville, turn left on Johnston Rd to house on right at sign.
Sewer Septic Tank
Water Public
Architectural Style Traditional
Additional Building Storage
Structure Type Vinyl Siding,Brick
Schools
High Schools William Blount
Others
Restrictions Yes
Tax ID 016M G 018.00
Energy Description Electric
Acceptable Financing Cash, Conventional
Listing Terms Cash, Conventional
Read Less Info
Want to know what your home might be worth? Contact us for a FREE valuation!

Our team is ready to help you sell your home for the highest possible price ASAP

"My job is to find and attract mastery-based agents to the office, protect the culture, and make sure everyone is happy! "






