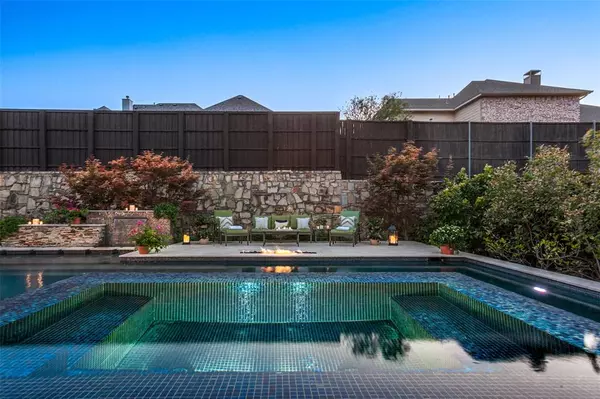$1,195,000
For more information regarding the value of a property, please contact us for a free consultation.
5 Beds
4 Baths
4,223 SqFt
SOLD DATE : 10/10/2023
Key Details
Property Type Single Family Home
Sub Type Single Family Residence
Listing Status Sold
Purchase Type For Sale
Square Footage 4,223 sqft
Price per Sqft $282
Subdivision Shaddock Park
MLS Listing ID 20378981
Sold Date 10/10/23
Style Traditional
Bedrooms 5
Full Baths 4
HOA Fees $45/ann
HOA Y/N Mandatory
Year Built 2012
Annual Tax Amount $14,679
Lot Size 0.300 Acres
Acres 0.3
Property Description
Prime Allen location with an incredible outdoor experience boasting custom designed pool and infinity spa,travertine decking,covered patio,and outdoor kitchen.Exquisite interior awaits starting w the grand foyer w spiral staircase and 2 story ceilings that continue into the living space.Formal dining and office at the front of the home exude elegance and are perfectly positioned.Kitchen w stone backsplash,built in frig,double convection ovens,pot filler,and gas cooktop adorn this luxury kitchen which is further elevated w beautiful granite counters and extensive storage space.Living area w lots of natural light, incredible views to the backyard oasis, and an impressive stone fireplace with extended wood mantle and hearth.Spacious primary bedroom downstairs located on it's own wing for privacy connecting to a spa like bathroom with huge walk in closet and safe.At the rear of the home is a guest bedroom also overlooking the backyard.Upstairs are 3 additional bedrooms,gameroom,and media.
Location
State TX
County Collin
Community Community Sprinkler, Park
Direction When using GPS do not turn down Star Trail the street is not open. Use Shaddock Park dr instead.
Rooms
Dining Room 2
Interior
Interior Features Cable TV Available, Chandelier, Decorative Lighting, Flat Screen Wiring, Granite Counters, High Speed Internet Available, Kitchen Island, Open Floorplan, Pantry, Sound System Wiring, Vaulted Ceiling(s), Walk-In Closet(s), Wired for Data
Heating Central, Natural Gas, Zoned
Cooling Ceiling Fan(s), Central Air, Electric, Zoned
Flooring Carpet, Ceramic Tile, Hardwood
Fireplaces Number 2
Fireplaces Type Gas Starter, Raised Hearth, Stone
Equipment Home Theater
Appliance Built-in Refrigerator, Dishwasher, Disposal, Dryer, Gas Cooktop, Microwave, Double Oven, Tankless Water Heater, Washer
Heat Source Central, Natural Gas, Zoned
Laundry Electric Dryer Hookup, Full Size W/D Area, Washer Hookup
Exterior
Exterior Feature Built-in Barbecue, Covered Patio/Porch, Fire Pit, Rain Gutters, Lighting, Outdoor Kitchen, Outdoor Living Center, Private Yard, Uncovered Courtyard
Garage Spaces 3.0
Fence Wood
Pool Gunite, Heated, In Ground, Infinity, Pool Sweep, Pool/Spa Combo, Salt Water, Water Feature, Waterfall
Community Features Community Sprinkler, Park
Utilities Available City Sewer, City Water, Concrete, Curbs, Sidewalk, Underground Utilities
Roof Type Composition
Total Parking Spaces 4
Garage Yes
Private Pool 1
Building
Lot Description Few Trees, Interior Lot, Landscaped, Lrg. Backyard Grass, Sprinkler System, Subdivision
Story Two
Foundation Slab
Level or Stories Two
Structure Type Brick,Rock/Stone
Schools
Elementary Schools Jenny Preston
Middle Schools Curtis
High Schools Allen
School District Allen Isd
Others
Ownership See Tax
Acceptable Financing Cash, Conventional, FHA, VA Loan
Listing Terms Cash, Conventional, FHA, VA Loan
Financing Conventional
Special Listing Condition Survey Available
Read Less Info
Want to know what your home might be worth? Contact us for a FREE valuation!

Our team is ready to help you sell your home for the highest possible price ASAP

©2024 North Texas Real Estate Information Systems.
Bought with Calvin Chuang • DFW Realties

"My job is to find and attract mastery-based agents to the office, protect the culture, and make sure everyone is happy! "






