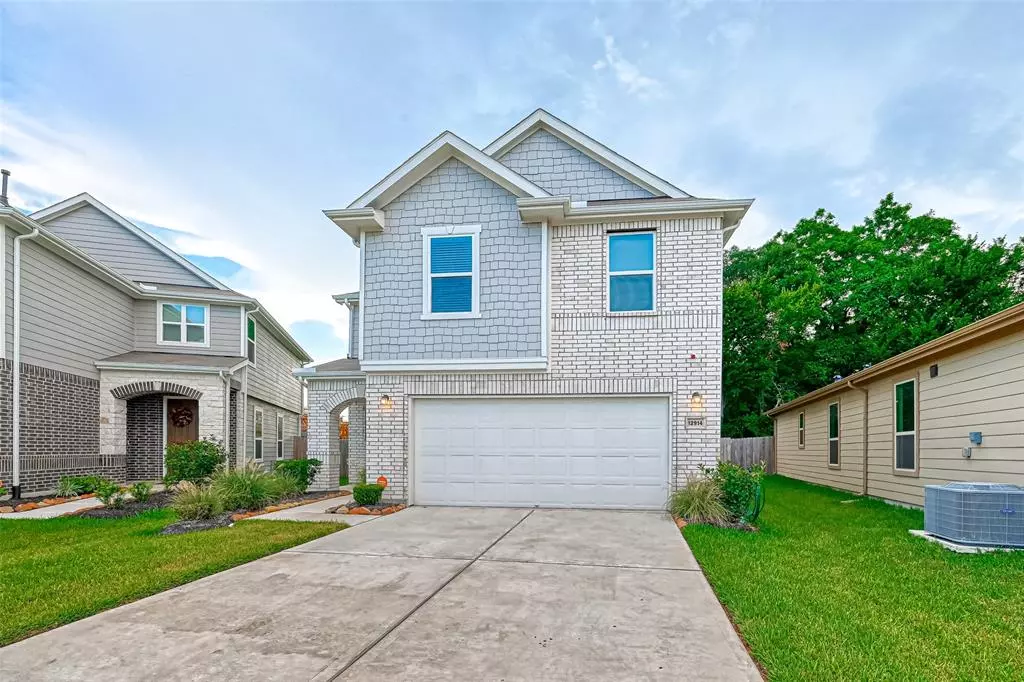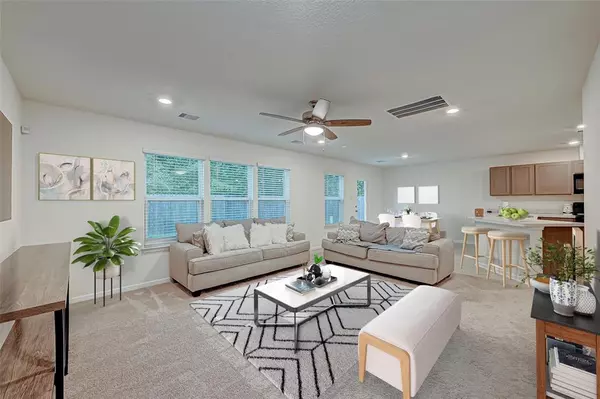$275,000
For more information regarding the value of a property, please contact us for a free consultation.
3 Beds
2.1 Baths
1,900 SqFt
SOLD DATE : 10/10/2023
Key Details
Property Type Single Family Home
Listing Status Sold
Purchase Type For Sale
Square Footage 1,900 sqft
Price per Sqft $142
Subdivision Pembroke Paradise
MLS Listing ID 17862595
Sold Date 10/10/23
Style Traditional
Bedrooms 3
Full Baths 2
Half Baths 1
HOA Y/N 1
Year Built 2021
Annual Tax Amount $5,757
Tax Year 2022
Lot Size 4,513 Sqft
Acres 0.1036
Property Description
Welcome to this exquisite 3- bedroom haven! This captivating property offers the perfect blend of modern luxury and comfort, boasting a spacious layout that will surely delight any homeowner. The open-concept living area creates a seamless flow, perfect for both entertaining and everyday living. Natural light floods the space, accentuating the stunning finishes and creating a warm, inviting ambiance. The chef-inspired kitchen features premium appliances, sleek countertops, and ample storage space for all your gourmet essentials. The adjacent breakfast area offers a cozy retreat for family gatherings or intimate dinners. The tranquil master suite is a sanctuary of relaxation, with its generous size, and an en-suite bathroom that exudes spa-like indulgence. Three additional bedrooms provide ample space for growing or create a home office or fitness room. Outside, discover a private oasis where you can unwind and soak up the Texas sunshine in your oversized backyard!
Location
State TX
County Harris
Area Medical Center South
Rooms
Bedroom Description All Bedrooms Up
Other Rooms Breakfast Room, Gameroom Up, Kitchen/Dining Combo, Living Area - 1st Floor, Utility Room in House
Master Bathroom Primary Bath: Double Sinks, Primary Bath: Separate Shower, Primary Bath: Shower Only, Secondary Bath(s): Tub/Shower Combo, Vanity Area
Den/Bedroom Plus 3
Kitchen Island w/o Cooktop, Kitchen open to Family Room
Interior
Interior Features Alarm System - Owned, Fire/Smoke Alarm, High Ceiling, Refrigerator Included
Heating Central Gas
Cooling Central Electric
Flooring Carpet
Exterior
Garage Attached Garage
Garage Spaces 2.0
Roof Type Composition
Private Pool No
Building
Lot Description Subdivision Lot
Story 2
Foundation Slab
Lot Size Range 0 Up To 1/4 Acre
Sewer Public Sewer
Water Public Water
Structure Type Unknown
New Construction No
Schools
Elementary Schools Law Elementary School
Middle Schools Thomas Middle School
High Schools Sterling High School (Houston)
School District 27 - Houston
Others
Restrictions Deed Restrictions
Tax ID 139-648-002-0026
Acceptable Financing Cash Sale, Conventional, FHA, VA
Tax Rate 2.2019
Disclosures Other Disclosures
Listing Terms Cash Sale, Conventional, FHA, VA
Financing Cash Sale,Conventional,FHA,VA
Special Listing Condition Other Disclosures
Read Less Info
Want to know what your home might be worth? Contact us for a FREE valuation!

Our team is ready to help you sell your home for the highest possible price ASAP

Bought with eXp Realty, LLC

"My job is to find and attract mastery-based agents to the office, protect the culture, and make sure everyone is happy! "






