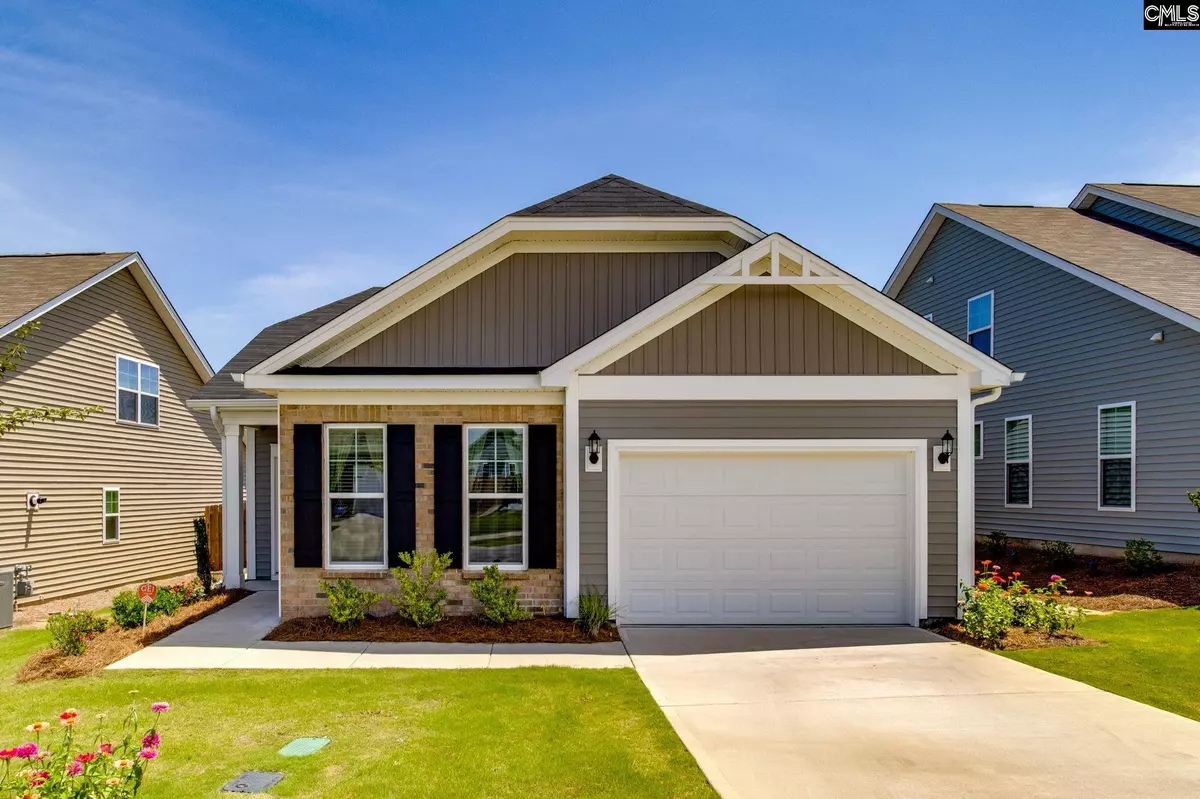$235,000
For more information regarding the value of a property, please contact us for a free consultation.
2 Beds
2 Baths
1,342 SqFt
SOLD DATE : 10/10/2023
Key Details
Property Type Single Family Home
Sub Type Single Family
Listing Status Sold
Purchase Type For Sale
Square Footage 1,342 sqft
Price per Sqft $169
Subdivision The Park At Liberty Ridge
MLS Listing ID 567456
Sold Date 10/10/23
Style Traditional
Bedrooms 2
Full Baths 2
Year Built 2021
Lot Size 5,227 Sqft
Property Description
Welcome to this adorable almost brand new home nestled in the sought after neighborhood of The Park At Liberty Ridge in Elgin SC! As you step inside, you'll be immediately captivated by the inviting open floor plan that seamlessly connects the main living spaces. The abundance of natural light cascading through large windows enhances the airy and spacious atmosphere, creating an ideal setting for relaxation and entertaining. Step into the cozy and inviting living room of this remarkable property, where a gas fireplace takes center stage, adding warmth and charm to the heart of your home. The kitchen not only embodies functionality and efficiency but also boasts a captivating aesthetic appeal, equipped with gas appliances, ample storage and tons of countertop space this kitchen is a chef's delight! The eat-in kitchen feature allows for more than just dining; it creates a warm and inviting gathering space for family and friends to come together. The two generously sized bedrooms offer a tranquil retreat at the end of the day. The master suite, in particular features an en-suite bathroom and a huge walk-in closet, providing both privacy and convenience. Step outside into your own private fully fenced-in backyard. Perfect for enjoying the outdoors, hosting barbecues, or letting your furry friends roam freely! This practically new home in amazing condition ensures that you can move in with peace of mind, knowing that everything has been meticulously maintained and cared for!
Location
State SC
County Richland
Area Columbia Northeast
Rooms
Primary Bedroom Level Main
Bedroom 2 Main
Kitchen Main
Interior
Heating Central
Cooling Central
Fireplaces Number 1
Exterior
Parking Features Garage Attached, Front Entry
Garage Spaces 1.0
Fence Privacy Fence
Pool No
Street Surface Paved
Building
Story 1
Foundation Slab
Sewer Public
Water Public
Structure Type Brick-Partial-AbvFound,Vinyl
Schools
Elementary Schools Pontiac
Middle Schools Summit
High Schools Spring Valley
School District Richland Two
Read Less Info
Want to know what your home might be worth? Contact us for a FREE valuation!

Our team is ready to help you sell your home for the highest possible price ASAP
Bought with RE/MAX Summit LLC

"My job is to find and attract mastery-based agents to the office, protect the culture, and make sure everyone is happy! "






