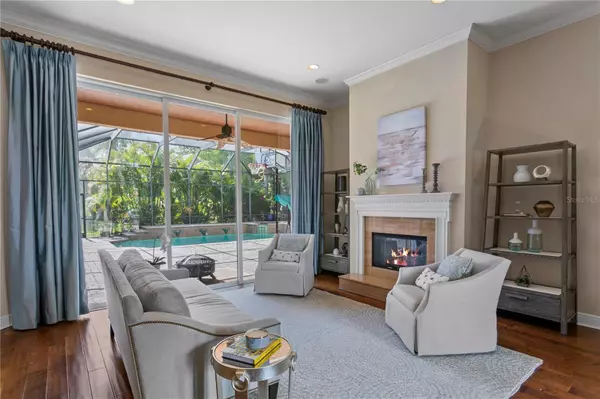$1,385,000
$1,385,000
For more information regarding the value of a property, please contact us for a free consultation.
5 Beds
5 Baths
4,734 SqFt
SOLD DATE : 10/06/2023
Key Details
Sold Price $1,385,000
Property Type Single Family Home
Sub Type Single Family Residence
Listing Status Sold
Purchase Type For Sale
Square Footage 4,734 sqft
Price per Sqft $292
Subdivision Waterchase Ph 5
MLS Listing ID T3460768
Sold Date 10/06/23
Bedrooms 5
Full Baths 4
Half Baths 1
HOA Fees $186/qua
HOA Y/N Yes
Originating Board Stellar MLS
Year Built 2007
Annual Tax Amount $16,704
Lot Size 0.370 Acres
Acres 0.37
Lot Dimensions 98.91x162.54
Property Description
Welcome to your dream home in the coveted Waterchase neighborhood - Mar Azul subdivision! This stunning property offers a perfect blend of luxury and comfort, with a plethora of amenities that cater to the modern family's needs and desires.
With 5 spacious bedrooms and 4.5 bathrooms, this 4,734 square foot home provides an abundance of space for your entire family to live and thrive. As you enter through the grand foyer entryway, you'll be greeted by high ceilings that create an airy and inviting atmosphere throughout the house.
The home's heart is a chef's kitchen that will leave you in awe. It boasts 42-inch wood cabinets and granite countertops, complemented by a huge island with Cambria quartz counter, providing ample space for cooking and entertaining. Equipped with a gas cooktop with double oven, this kitchen is every culinary enthusiast's dream. The large walk-in pantry and wet bar add even more convenience to your daily life.
Imagine hosting friends and family in the comfortable living spaces, including a cozy gas fireplace for those cool evenings. Large sliding doors open to reveal the backyard oasis, complete with a refreshing POOL and spa. The screened-in lanai and pool ensure a bug-free and enjoyable outdoor experience, while the outdoor kitchen with Viking appliances takes backyard entertaining to a whole new level.
The primary suite is a retreat of its own, featuring a tray ceiling and a large sitting area for relaxation and privacy. Plantation shutters add a touch of elegance and provide light control. The master bathroom is equally impressive, boasting two vanities, an oversized shower with a garden tub, and two walk-in closets, offering an abundance of storage space.
This home also boasts stylish travertine floors and hand-scraped wood floors, combining durability and aesthetics throughout. The beautiful barrel tile roof adds to the overall appeal and enhances the property's curb appeal.
Located in a top A-rated school district of Bryant, Farnell, and Sickles schools, ensuring an excellent education. Additionally, its convenient location allows for easy access to Veterans Highway, the airport, downtown, and it's just a short 35-45 minutes drive to the beaches.
Waterchase is a resort-style community with a 6,400 square foot clubhouse, providing plenty of recreational options for residents. An on-site activities coordinator keeps the community vibrant and engaging. You'll have access to two pools, including a thrilling spiral water slide, a fitness center for your daily workouts, basketball courts, and four tennis courts to enjoy with family and friends. There's even an athletic field and playground for the little ones.
Don't miss this opportunity to own your slice of paradise in Waterchase's Mar Azul subdivision. With its extensive list of amenities, top-notch schools, and convenient location, this home is sure to make your dreams of luxury living a reality. Schedule your private showing today!
Location
State FL
County Hillsborough
Community Waterchase Ph 5
Zoning PD
Rooms
Other Rooms Bonus Room, Den/Library/Office, Family Room, Inside Utility
Interior
Interior Features Built-in Features, Cathedral Ceiling(s), Ceiling Fans(s), Crown Molding, Eat-in Kitchen, High Ceilings, Master Bedroom Main Floor, Solid Wood Cabinets, Split Bedroom, Stone Counters, Tray Ceiling(s), Walk-In Closet(s)
Heating Central, Electric, Natural Gas
Cooling Central Air
Flooring Carpet, Tile, Travertine
Fireplaces Type Living Room
Fireplace true
Appliance Built-In Oven, Convection Oven, Cooktop, Dishwasher, Disposal, Exhaust Fan, Gas Water Heater, Microwave, Refrigerator, Water Softener
Laundry Inside, Laundry Room
Exterior
Exterior Feature French Doors, Irrigation System, Outdoor Kitchen, Sidewalk, Sliding Doors, Sprinkler Metered
Parking Features Circular Driveway, Driveway, Garage Door Opener, Golf Cart Garage, Split Garage
Garage Spaces 4.0
Fence Fenced, Other
Pool Gunite, In Ground, Screen Enclosure
Community Features Deed Restrictions, Fitness Center, Golf Carts OK, Park, Playground, Pool, Sidewalks, Tennis Courts
Utilities Available Cable Connected, Electricity Connected, Natural Gas Connected, Public, Sewer Connected, Street Lights, Water Connected
Amenities Available Basketball Court, Clubhouse, Fitness Center, Gated, Park, Playground, Pool, Tennis Court(s)
Roof Type Tile
Porch Covered, Deck, Enclosed, Patio, Porch, Screened
Attached Garage true
Garage true
Private Pool Yes
Building
Lot Description In County, Oversized Lot, Sidewalk, Street Dead-End, Paved, Private
Story 2
Entry Level Two
Foundation Slab
Lot Size Range 1/4 to less than 1/2
Sewer Public Sewer
Water Public
Architectural Style Contemporary, Florida, Mediterranean, Traditional
Structure Type Block, Stucco, Wood Frame
New Construction false
Schools
Elementary Schools Bryant-Hb
Middle Schools Farnell-Hb
High Schools Sickles-Hb
Others
Pets Allowed Yes
HOA Fee Include Guard - 24 Hour, Pool
Senior Community No
Pet Size Extra Large (101+ Lbs.)
Ownership Fee Simple
Monthly Total Fees $186
Acceptable Financing Cash, Conventional, VA Loan
Membership Fee Required Required
Listing Terms Cash, Conventional, VA Loan
Num of Pet 5
Special Listing Condition None
Read Less Info
Want to know what your home might be worth? Contact us for a FREE valuation!

Our team is ready to help you sell your home for the highest possible price ASAP

© 2024 My Florida Regional MLS DBA Stellar MLS. All Rights Reserved.
Bought with KELLER WILLIAMS GULFSIDE RLTY

"My job is to find and attract mastery-based agents to the office, protect the culture, and make sure everyone is happy! "






