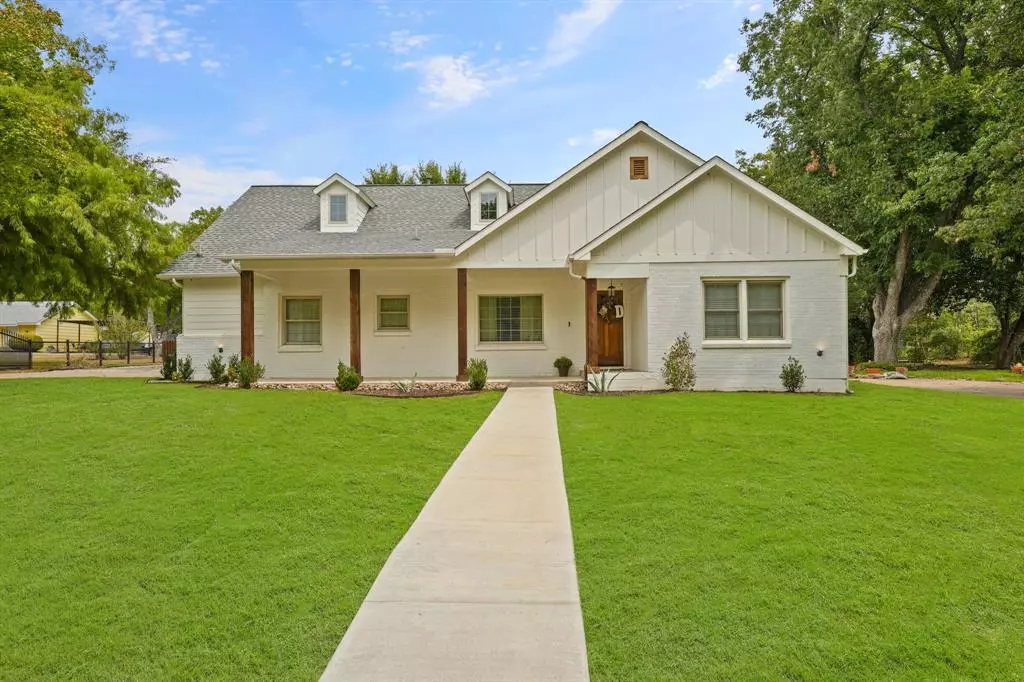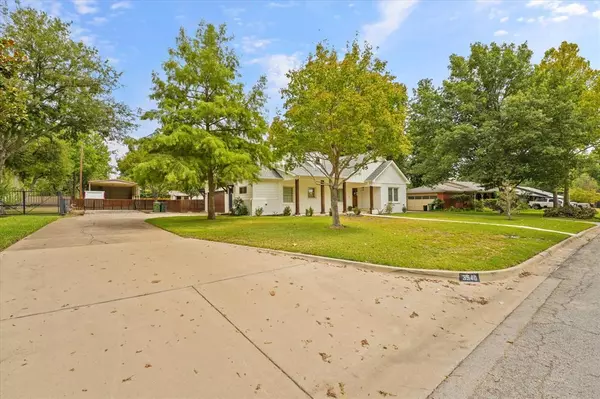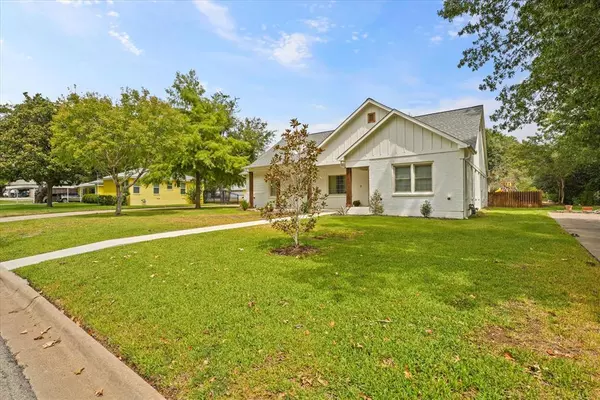$474,900
For more information regarding the value of a property, please contact us for a free consultation.
4 Beds
2 Baths
2,604 SqFt
SOLD DATE : 10/06/2023
Key Details
Property Type Single Family Home
Sub Type Single Family Residence
Listing Status Sold
Purchase Type For Sale
Square Footage 2,604 sqft
Price per Sqft $182
Subdivision Richland Hills Add
MLS Listing ID 20430625
Sold Date 10/06/23
Style Modern Farmhouse
Bedrooms 4
Full Baths 2
HOA Y/N None
Year Built 1950
Annual Tax Amount $5,366
Lot Size 0.520 Acres
Acres 0.52
Property Description
Welcome to Holder Street, country living in the city! This 4 bedroom 2 bath modern farmhouse home was completely updated in 2019.
As you enter the front door, you are greeted by an open-concept living space that seamlessly blends the kitchen, dining, and living areas. The high ceilings, beautiful hardwood flooring and large windows flood the space with natural light, making it feel bright and airy. The kitchen boasts sleek countertops, timeless backsplash and plenty of cabinet space. The open dining area is spacious and perfect for hosting dinner parties, while the living area is cozy and inviting, featuring a fireplace high cathedral ceiling.
The Primary bedroom features an en-suite bathroom with a soaking tub and separate shower. The other three bedrooms are also generously sized and share a well-appointed bathroom.
Enjoy your privacy on this .5 acre lot with plenty of space for your vehicles, outdoor fun and entertaining!
Location
State TX
County Tarrant
Direction Please use GPS
Rooms
Dining Room 1
Interior
Interior Features Cathedral Ceiling(s), Chandelier, Decorative Lighting
Heating Central
Cooling Central Air
Flooring Ceramic Tile, Wood
Fireplaces Number 1
Fireplaces Type Electric, Living Room
Appliance Dishwasher, Gas Water Heater, Microwave
Heat Source Central
Laundry Utility Room, Full Size W/D Area
Exterior
Exterior Feature Rain Gutters, Playground, RV Hookup
Garage Spaces 2.0
Carport Spaces 1
Fence Chain Link, Wood
Utilities Available City Sewer, City Water
Roof Type Composition
Parking Type Garage Single Door, Carport, Oversized, RV Access/Parking, RV Carport
Total Parking Spaces 2
Garage Yes
Building
Lot Description Few Trees, Interior Lot
Story One
Foundation Pillar/Post/Pier, Slab
Level or Stories One
Structure Type Board & Batten Siding,Brick
Schools
Elementary Schools Jackbinion
Middle Schools Richland
High Schools Birdville
School District Birdville Isd
Others
Restrictions Easement(s)
Ownership Duran
Acceptable Financing Cash, Conventional, FHA, VA Loan
Listing Terms Cash, Conventional, FHA, VA Loan
Financing Conventional
Special Listing Condition Owner/ Agent, Survey Available
Read Less Info
Want to know what your home might be worth? Contact us for a FREE valuation!

Our team is ready to help you sell your home for the highest possible price ASAP

©2024 North Texas Real Estate Information Systems.
Bought with Joshua Portales • Compass RE Texas, LLC

"My job is to find and attract mastery-based agents to the office, protect the culture, and make sure everyone is happy! "






