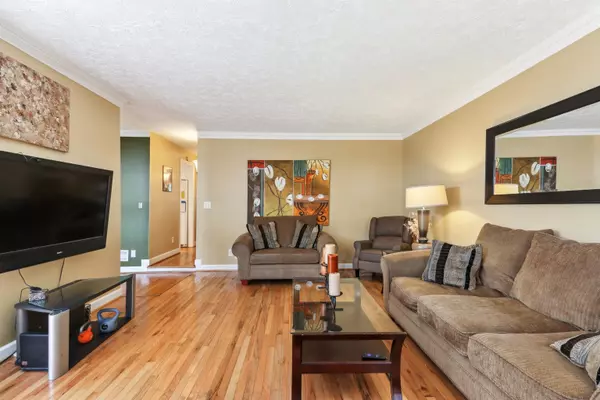$450,000
$450,000
For more information regarding the value of a property, please contact us for a free consultation.
4 Beds
4 Baths
2,968 SqFt
SOLD DATE : 09/29/2023
Key Details
Sold Price $450,000
Property Type Townhouse
Sub Type Townhouse
Listing Status Sold
Purchase Type For Sale
Square Footage 2,968 sqft
Price per Sqft $151
Subdivision Dunwoody Club Townhomes
MLS Listing ID 20140617
Sold Date 09/29/23
Style Colonial,Traditional
Bedrooms 4
Full Baths 4
HOA Fees $4,440
HOA Y/N Yes
Originating Board Georgia MLS 2
Year Built 1974
Annual Tax Amount $4,623
Tax Year 2022
Lot Size 740 Sqft
Acres 0.017
Lot Dimensions 740.52
Property Description
Welcome home to a stunning luxury tri-level townhome! This home features beautiful hardwood floors and a spacious bedroom on the main level. The kitchen is a chef's dream, with Corian countertops, a custom backsplash, and modern lighting. Step out onto the charming private deck, which extends from the dining room and offers a breathtaking view. The home also features 3 fireplaces, two kitchens, and four bathrooms providing convenience and flexibility. The oversized master suite is a true sanctuary, complete with a romantic fireplace and a study area with wrap-around shelving. The terrace level has been fully renovated and includes a basement with a cozy fireplace, a full kitchen, a bedroom, and a bathroom. You can also access the serene backyard patio through the 2-way French doors on the terrace level. Located near some of the top schools in Dekalb and Fulton counties, this townhome offers a fantastic opportunity for families. The attention to detail and custom craftsmanship throughout make this home truly one of a kind. This home is a must-see with a motivated seller!! Don't miss out on this incredible opportunity to own a luxury townhome filled with charm and character.
Location
State GA
County Dekalb
Rooms
Basement Finished Bath, Daylight, Interior Entry, Exterior Entry, Finished, Full
Dining Room Separate Room
Interior
Interior Features Soaking Tub, Separate Shower, Walk-In Closet(s), Wet Bar
Heating Natural Gas, Central
Cooling Electric, Ceiling Fan(s), Central Air
Flooring Hardwood, Carpet
Fireplaces Number 3
Fireplaces Type Basement, Living Room, Master Bedroom, Gas Starter, Gas Log
Fireplace Yes
Appliance Convection Oven, Dishwasher, Disposal, Microwave, Refrigerator
Laundry In Basement
Exterior
Exterior Feature Balcony
Parking Features Assigned
Garage Spaces 3.0
Fence Back Yard
Pool In Ground
Community Features Clubhouse, Pool, Sidewalks, Street Lights, Near Shopping
Utilities Available Underground Utilities, Cable Available, Sewer Connected
View Y/N Yes
View City
Roof Type Composition
Total Parking Spaces 3
Garage No
Private Pool Yes
Building
Lot Description Level
Faces 400 North to Northridge Exit. Turn on Roberts Road to Spalding to immediate Rigth onto Dunwoody Club Drive. The community is across from Dunwoody Country Club.
Sewer Public Sewer
Water Public
Structure Type Brick
New Construction No
Schools
Elementary Schools Vanderlyn
Middle Schools Peachtree
High Schools Dunwoody
Others
HOA Fee Include Insurance,Maintenance Structure,Trash,Maintenance Grounds,Reserve Fund,Sewer,Swimming,Water
Tax ID 06 341 04 043
Security Features Carbon Monoxide Detector(s)
Acceptable Financing Cash, Conventional, FHA, Fannie Mae Approved, Freddie Mac Approved, VA Loan
Listing Terms Cash, Conventional, FHA, Fannie Mae Approved, Freddie Mac Approved, VA Loan
Special Listing Condition Resale
Read Less Info
Want to know what your home might be worth? Contact us for a FREE valuation!

Our team is ready to help you sell your home for the highest possible price ASAP

© 2025 Georgia Multiple Listing Service. All Rights Reserved.
"My job is to find and attract mastery-based agents to the office, protect the culture, and make sure everyone is happy! "






