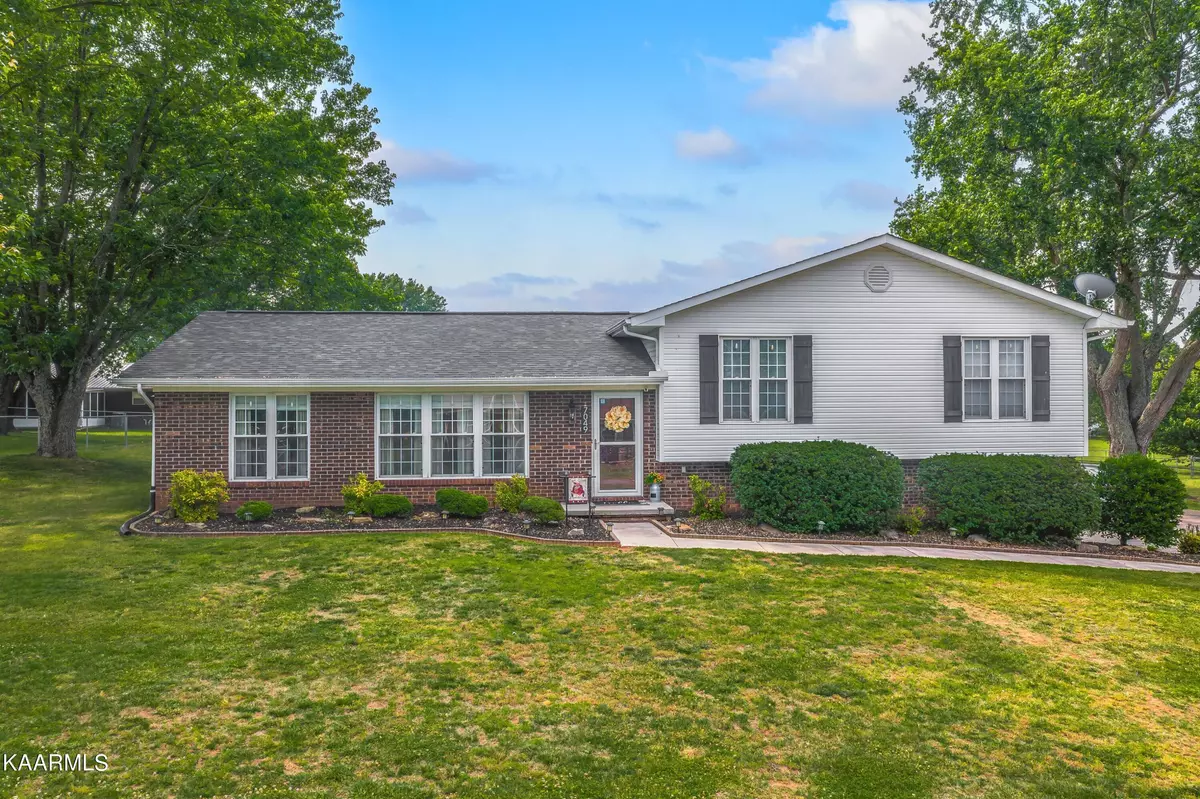$314,900
$314,900
For more information regarding the value of a property, please contact us for a free consultation.
3 Beds
2 Baths
2,131 SqFt
SOLD DATE : 10/06/2023
Key Details
Sold Price $314,900
Property Type Single Family Home
Sub Type Residential
Listing Status Sold
Purchase Type For Sale
Square Footage 2,131 sqft
Price per Sqft $147
Subdivision Beacon Hills
MLS Listing ID 1229173
Sold Date 10/06/23
Style Traditional
Bedrooms 3
Full Baths 2
HOA Fees $3/ann
Originating Board East Tennessee REALTORS® MLS
Year Built 1978
Lot Size 0.390 Acres
Acres 0.39
Lot Dimensions 125x135
Property Description
Excellent well maintained home with many new updates. Kitchen offers a generous amount of cabinets and counter space with stainless steel range, dishwasher and microwave. Refrigerator is negotiable. Dining area is off of kitchen with open concept overlooking living room and den. Enjoy relaxing in front of the stack stone fireplace this winter. Hardwood flooring and tile in kitchen compliment these areas. Just a few step up offers 3 spacious bedrooms and 2 full baths. Flooring in hall and bedrooms has been upgraded to laminate with tile in bathrooms. Downstairs presents a laundry room and great room with new carpet. 1 car garage with additional storage completes the layout. Ample front porch and substantial open back patio/decking for bbqing and entertaining. Savor the additional storage in the two outbuilding in the level to gently rolling back yard. Plenty of parking space in concrete driveway. Conveniently located to schools, shopping, medical and all the new restaurants Morristown has to offer. **House has been used as a 3 bedroom but is on a 2 bedroom septic like many on that street.
Location
State TN
County Hamblen County - 38
Area 0.39
Rooms
Other Rooms Great Room
Basement Crawl Space, Partially Finished
Interior
Interior Features Island in Kitchen, Eat-in Kitchen
Heating Central, Heat Pump, Electric
Cooling Central Cooling
Flooring Laminate, Carpet, Hardwood, Vinyl, Tile
Fireplaces Number 1
Fireplaces Type Masonry, Wood Burning
Fireplace Yes
Appliance Dishwasher, Smoke Detector, Microwave
Heat Source Central, Heat Pump, Electric
Exterior
Exterior Feature Patio, Deck
Garage Garage Door Opener, Basement
Garage Spaces 1.0
Garage Description Basement, Garage Door Opener
Porch true
Parking Type Garage Door Opener, Basement
Total Parking Spaces 1
Garage Yes
Building
Lot Description Level, Rolling Slope
Faces 11E towards Jefferson City. Turn right onto Shaver Drive and follow up to Rebecca Lane on the left. Home on the left.
Sewer Septic Tank
Water Public
Architectural Style Traditional
Additional Building Storage
Structure Type Vinyl Siding,Brick
Schools
Middle Schools West View
High Schools Morristown West
Others
Restrictions Yes
Tax ID 054B F 005.00
Energy Description Electric
Read Less Info
Want to know what your home might be worth? Contact us for a FREE valuation!

Our team is ready to help you sell your home for the highest possible price ASAP

"My job is to find and attract mastery-based agents to the office, protect the culture, and make sure everyone is happy! "






