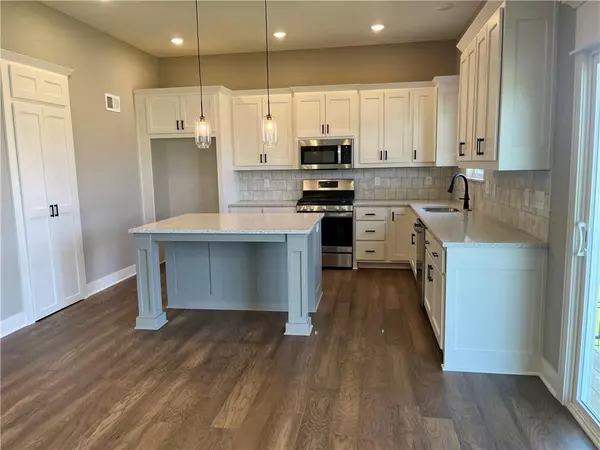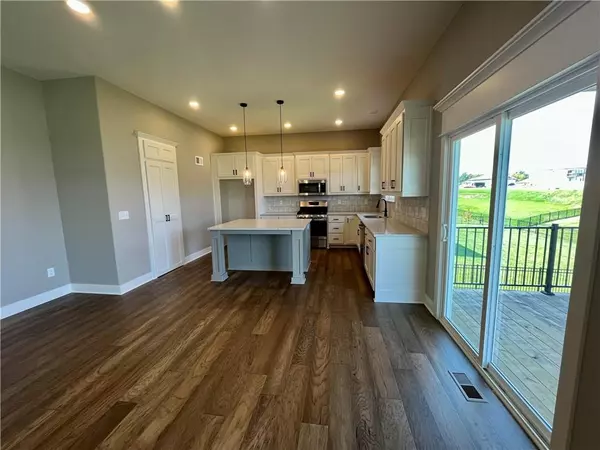$477,500
$477,500
For more information regarding the value of a property, please contact us for a free consultation.
4 Beds
3 Baths
2,457 SqFt
SOLD DATE : 10/09/2023
Key Details
Sold Price $477,500
Property Type Single Family Home
Sub Type Single Family Residence
Listing Status Sold
Purchase Type For Sale
Square Footage 2,457 sqft
Price per Sqft $194
Subdivision Fountain Hills
MLS Listing ID 2433593
Sold Date 10/09/23
Style Traditional
Bedrooms 4
Full Baths 3
HOA Fees $37/ann
Year Built 2023
Annual Tax Amount $7,000
Lot Size 0.256 Acres
Acres 0.25631315
Lot Dimensions 85.89x130
Property Description
This is an extremely open plan. The Great Room, Dining area, and Kitchen are connected, creating a fabulous area for entertaining. The Owner's suite takes up an entire end of the home. You won't want to miss seeing the master bath. It is absolutely amazing! Two additional bedrooms are located on the opposite side of the home with a fourth being located on the lower level. All are convenient to a full bath. The laundry is conveniently located just off the Owner's bath area! There will be no arguments over who gets the largest closet. The owner's closet is HUGE. There is an ample amount of storage/counter space in the kitchen, plus an added feature of a large island with storage. This three-car garage is extra deep. There is plenty of room for an extra-long vehicle or possible storage. HOA offers a swimming pool, playground, and walking trails. New middle school to open in 2023. Close proximity to the airport, shopping, and dining. Within minutes of downtown
Location
State MO
County Clay
Rooms
Other Rooms Great Room, Main Floor BR, Main Floor Master, Recreation Room
Basement true
Interior
Interior Features Ceiling Fan(s), Custom Cabinets, Kitchen Island, Painted Cabinets, Pantry, Walk-In Closet(s)
Heating Forced Air
Cooling Electric
Flooring Carpet
Fireplaces Number 1
Fireplaces Type Great Room
Fireplace Y
Appliance Dishwasher, Disposal, Humidifier, Microwave, Free-Standing Electric Oven
Laundry Main Level
Exterior
Parking Features true
Garage Spaces 3.0
Amenities Available Play Area, Pool, Trail(s)
Roof Type Composition
Building
Lot Description City Lot, Corner Lot
Entry Level Split Entry
Sewer City/Public
Water Public
Structure Type Frame
Schools
Elementary Schools Pathfinder
Middle Schools Platte Purchase
High Schools Platte City
School District Platte County R-Iii
Others
Ownership Private
Acceptable Financing Cash, Conventional, FHA, VA Loan
Listing Terms Cash, Conventional, FHA, VA Loan
Read Less Info
Want to know what your home might be worth? Contact us for a FREE valuation!

Our team is ready to help you sell your home for the highest possible price ASAP

"My job is to find and attract mastery-based agents to the office, protect the culture, and make sure everyone is happy! "






