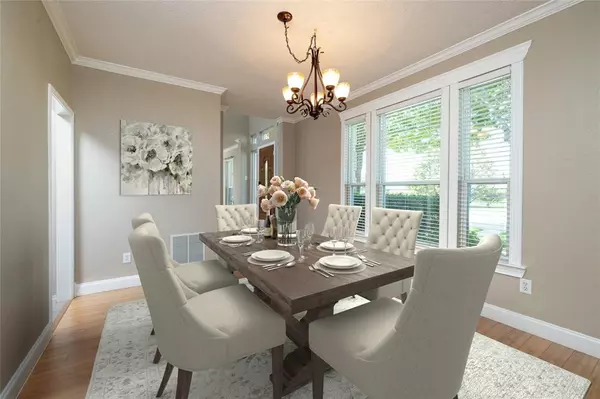$500,000
For more information regarding the value of a property, please contact us for a free consultation.
4 Beds
3 Baths
2,840 SqFt
SOLD DATE : 10/06/2023
Key Details
Property Type Single Family Home
Sub Type Single Family Residence
Listing Status Sold
Purchase Type For Sale
Square Footage 2,840 sqft
Price per Sqft $176
Subdivision Heritage Park Ph One
MLS Listing ID 20423220
Sold Date 10/06/23
Style Traditional
Bedrooms 4
Full Baths 2
Half Baths 1
HOA Y/N None
Year Built 1990
Annual Tax Amount $9,148
Lot Size 8,276 Sqft
Acres 0.19
Property Description
Welcome to Heritage Park of East Allen & ALLEN ISD*NO HOA!*Faces East Ford Park, close to Trails & 2 mi from 75*Welcoming entry beyond the green lawn, mature trees & native landscaping*4 Spacious Bedrooms*2.5 Baths*Kitchen w Island, Breakfast Bar, Gas Stove, Wall Ovens, Cab Lighting & Granite Counters*Den w wood floors, wood burning FP adjacent to Kitchen & Breakfast*Frml Dining w Butler's Pantry & WetBar*Bonus Room flexes as a Game Room or Home Office*Primary Suite w Walk-In Closet, Ensuite Bath w Jetted Tub, Separate Shower, Dual Vanities*Above Avg Sized Secondary Bedrooms w lg closets & ceiling fans*2nd Bath w Bidet, Dual Sink Vanity & Laundry Chute*Utility w room for freezer*Rear Entry Garage w Workbench*Fabulous East Facing covered OUTDOOR LIVING w fans & a fireplace*Stg Shed w Loft*Sprinkler System*UPDATES in last 10 years inc Roof,AC unit,Windows,Water Heater, Dishwasher,WIFI Gar Opener, WIFI Sprinkler Box*Fridge,Washer,Dryer,Patio Furniture & TV STAY w Acceptable Offer!
Location
State TX
County Collin
Direction From Jupiter Road, East on Park Place, 1st right after the Park/Fields is Victorian. 721 Victorian is on the left, across from the ball park.
Rooms
Dining Room 2
Interior
Interior Features Built-in Features, Cable TV Available, Cedar Closet(s), Chandelier, Decorative Lighting, Double Vanity, Eat-in Kitchen, Flat Screen Wiring, Granite Counters, High Speed Internet Available, Kitchen Island, Open Floorplan, Pantry, Smart Home System, Sound System Wiring, Walk-In Closet(s), Wet Bar
Heating Central, Fireplace(s), Natural Gas
Cooling Ceiling Fan(s), Central Air, Electric, Roof Turbine(s)
Flooring Carpet, Ceramic Tile, Wood
Fireplaces Number 2
Fireplaces Type Decorative, Den, Outside, Raised Hearth, See Remarks, Wood Burning, Other
Appliance Dishwasher, Disposal, Electric Oven, Gas Cooktop, Gas Oven, Gas Water Heater, Microwave, Plumbed For Gas in Kitchen, Refrigerator, Vented Exhaust Fan
Heat Source Central, Fireplace(s), Natural Gas
Laundry Electric Dryer Hookup, Utility Room, Laundry Chute, Full Size W/D Area, Washer Hookup
Exterior
Exterior Feature Covered Patio/Porch, Garden(s), Rain Gutters, Lighting, Outdoor Living Center, Private Yard, Storage, Other
Garage Spaces 2.0
Fence Wood
Utilities Available Alley, Asphalt, Cable Available, City Sewer, City Water, Curbs, Electricity Available, Electricity Connected, Individual Gas Meter, Individual Water Meter, Natural Gas Available, Phone Available, Sidewalk
Roof Type Composition
Total Parking Spaces 2
Garage Yes
Building
Lot Description Interior Lot, Landscaped, Level, Lrg. Backyard Grass, Many Trees, Sprinkler System
Story Two
Foundation Slab
Level or Stories Two
Structure Type Brick
Schools
Elementary Schools Bolin
Middle Schools Ford
High Schools Allen
School District Allen Isd
Others
Restrictions Deed
Ownership Ashley Hug & Nathaniel Liska
Acceptable Financing Cash, Conventional, FHA, VA Loan
Listing Terms Cash, Conventional, FHA, VA Loan
Financing Conventional
Read Less Info
Want to know what your home might be worth? Contact us for a FREE valuation!

Our team is ready to help you sell your home for the highest possible price ASAP

©2024 North Texas Real Estate Information Systems.
Bought with James Williams • Berkshire HathawayHS PenFed TX

"My job is to find and attract mastery-based agents to the office, protect the culture, and make sure everyone is happy! "






