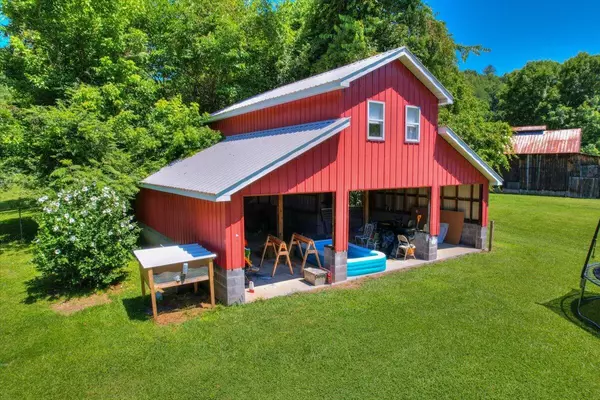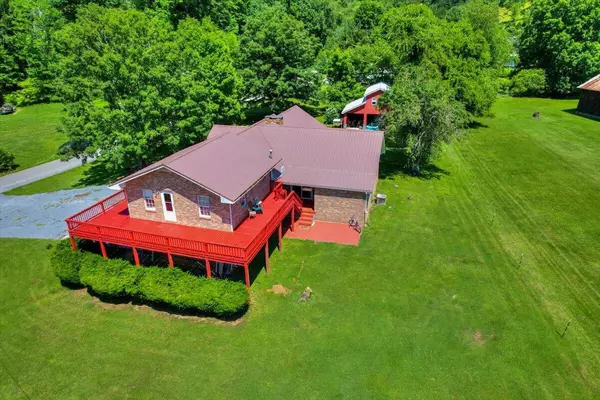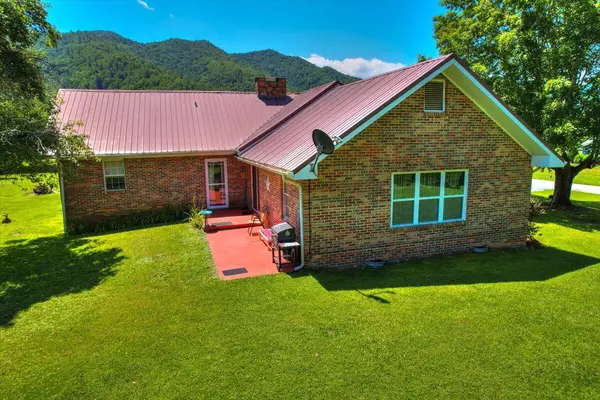$320,000
$369,000
13.3%For more information regarding the value of a property, please contact us for a free consultation.
3 Beds
3 Baths
2,403 SqFt
SOLD DATE : 10/02/2023
Key Details
Sold Price $320,000
Property Type Single Family Home
Sub Type Single Family Residence
Listing Status Sold
Purchase Type For Sale
Square Footage 2,403 sqft
Price per Sqft $133
Subdivision Not In Subdivision
MLS Listing ID 9954112
Sold Date 10/02/23
Bedrooms 3
Full Baths 3
HOA Y/N No
Total Fin. Sqft 2403
Originating Board Tennessee/Virginia Regional MLS
Year Built 1935
Lot Size 1.000 Acres
Acres 1.0
Lot Dimensions 139 x 139 x 266 x 118 x 79 x 71 x 49
Property Description
LARGE PRICE REDUCTION! *MOTIVATED SELLER* Almost an acre property with metal Barn / Outbuilding! Charming rustic home with mountain views recently updated throughout! Having a large Master on the Main with Walk-In Closet, home is very inviting with it's ample size Living Room boasting Vaulted Ceilings, original Hardwood Floors, Wooden Beams and a Double-Sided, Floor-to-Ceiling Rock Fireplace (Gas), with air vents that truly does bring that cozy cabin feel. The Den/Family-Room exhibits the opposite side of the beautiful, Stone Fireplace. In the Dining Room lays original Hardwood Floors, Laundry/Pantry Room adjoins the Open Kitchen layout that extends to the eat-in Kitchen area and you'll find a nice size pantry to appreciate! A lazy Susan cabinet, pull-out cabinet drawers and overhead studio lights that can be maneuvered add nice touches to the Kitchen. Converting stove to gas is possible. There's a wrap around Upper Deck and 2 Patio areas and let's not forget the shady Front Porch perfect for cooling off and relaxing! The cellar is actually a very nice feature of the home - easily accessible, stand-up friendly, great for storage, makes for an excellent shelter place and has an old, very large brick wood burner that used to heat the home many decades ago! Upper Deck replaced 2023, new garage windows, new stairs, new carpet, laminate flooring, ceiling beams, sliding doors in den and dining room, windows and new panels upper bedroom 2023. New garage doors 2021. New gas furnace 2019. Central air unit serviced 2022. Situated on a level lot and move-in ready, this country home WITH FIBER INTERNET access is located just minutes from downtown Erwin, about 15 mins to Johnson City and a short drive to Asheville, NC. Unicoi Hospital is just 6 minutes away. ''The information in this listing has been obtained from a 3rd party and/or tax records and must be verified before assuming accurate. Buyer(s) must verify all information.'
Location
State TN
County Unicoi
Community Not In Subdivision
Area 1.0
Zoning Residential
Direction From JC: I-26 E and take exit 40 for Jackson. Love Hwy, turn left onto TN-36 S/Temple Hill Rd go 2.4 miles, turn right onto Mill Creek Rd. go .2 then turn left onto Masters Rd. go .3 miles, turn right onto Mill Creek. Rd., house is on the right.
Rooms
Other Rooms Barn(s)
Basement Cellar, Unfinished
Interior
Interior Features Primary Downstairs, Eat-in Kitchen, Laminate Counters, Walk-In Closet(s)
Heating Central, Fireplace(s), Floor Furnace, Heat Pump
Cooling Ceiling Fan(s), Central Air
Flooring Carpet, Hardwood, Laminate
Fireplaces Number 1
Fireplaces Type Den, Gas Log, Living Room
Fireplace Yes
Appliance Built-In Electric Oven, Cooktop, Dishwasher, Microwave, Refrigerator
Heat Source Central, Fireplace(s), Floor Furnace, Heat Pump
Laundry Electric Dryer Hookup, Washer Hookup
Exterior
Parking Features RV Access/Parking, Gravel
Garage Spaces 2.0
Utilities Available Cable Connected
View Mountain(s)
Roof Type Metal
Topography Level
Porch Back, Deck, Front Porch, Patio, Wrap Around
Total Parking Spaces 2
Building
Entry Level One and One Half
Sewer Septic Tank
Water Public
Structure Type Brick,Stone,Other
New Construction No
Schools
Elementary Schools Temple Hill
Middle Schools Unicoi Co
High Schools Unicoi Co
Others
Senior Community No
Tax ID 045 006.01
Acceptable Financing Cash, Conventional, FHA, Other
Listing Terms Cash, Conventional, FHA, Other
Read Less Info
Want to know what your home might be worth? Contact us for a FREE valuation!

Our team is ready to help you sell your home for the highest possible price ASAP
Bought with Non Member • Non Member
"My job is to find and attract mastery-based agents to the office, protect the culture, and make sure everyone is happy! "






