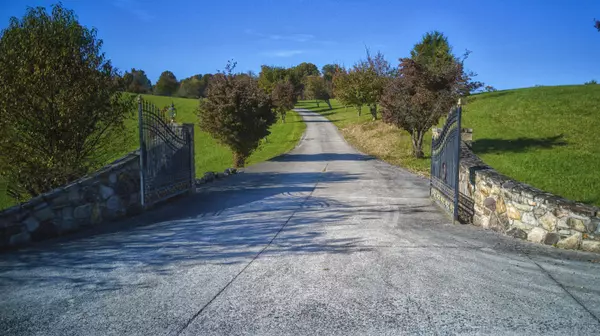$850,000
$974,900
12.8%For more information regarding the value of a property, please contact us for a free consultation.
5 Beds
5 Baths
6,787 SqFt
SOLD DATE : 03/04/2022
Key Details
Sold Price $850,000
Property Type Single Family Home
Sub Type Single Family Residence
Listing Status Sold
Purchase Type For Sale
Square Footage 6,787 sqft
Price per Sqft $125
Subdivision Not In Subdivision
MLS Listing ID 9928379
Sold Date 03/04/22
Style Tudor
Bedrooms 5
Full Baths 4
Half Baths 1
Total Fin. Sqft 6787
Originating Board Tennessee/Virginia Regional MLS
Year Built 1993
Lot Size 28.930 Acres
Acres 28.93
Lot Dimensions See Acres
Property Description
Tudor style home on 28 acres, 44'x50' Barn and a Master Suite on MAIN LEVEL with an additional Master En-Suite on SECOND LEVEL! This Rose Construction home was custom-built having 2''solid oak wood floors, solid oak staircase, oak trim and crown molding throughout home. There's an attached 3-car Garage on Main Level and ANOTHER Garage in the unfinished area of the basement. Basement is HUGE with both finished and unfinished areas baring its own large full-bath with shower and secondary laundry area! Back to main level you'll have 22' high ceilings in the Living Room with stonework surrounding the fireplace from the floor to ceiling! Then there's the full-length wall Library accessed by a beautiful oak spiral staircase and the gorgeous chandelier that boasts in the center of it all that DOES convey! Huge Formal Dining Room presents with ANOTHER gorgeous chandelier that ALSO conveys! Spacious Kitchen has solid Cherry Wood cabinetry and provides a nice size pantry. Quaint high-ceiling Sunroom and Den give the home even more space to treasure, the Laundry Room is a good size on MAIN LEVEL and the amazing screened-in Back Porch is HUGE at 347 sq ft! Breathtaking views from bedrooms on the second level a must see! --- There's a NEW ROOF, 2 water heaters (1 less than 2 yrs old), a Culligan Water System.. property is zoned Agricultural AND Greenbelt! THE BRAND NEW WESTRIDGE HIGH SCHOOL IS ONLY 3.5 MILES FROM THE HOME! Property is being SOLD AS-IS. ''The information in this listing has been obtained from a 3rd party and/or tax records and must be verified before assuming accurate. Buyer(s) must verify all information.''
Location
State TN
County Sullivan
Community Not In Subdivision
Area 28.93
Zoning A1 / B3
Direction Right onto Airport Ext., left onto Shipley Ferry Rd, then right on Isley, end of road. See Sign.
Rooms
Other Rooms Barn(s)
Basement Full, Garage Door, Partial Cool, Partial Heat, Partially Finished, Plumbed, Walk-Out Access, See Remarks
Ensuite Laundry Electric Dryer Hookup, Washer Hookup
Interior
Interior Features Primary Downstairs, Eat-in Kitchen, Entrance Foyer, Pantry, Tile Counters, Walk-In Closet(s)
Laundry Location Electric Dryer Hookup,Washer Hookup
Heating Central, Fireplace(s), Forced Air, Heat Pump, See Remarks
Cooling Central Air
Flooring Carpet, Hardwood
Fireplaces Number 1
Fireplaces Type Living Room, Wood Burning Stove
Fireplace Yes
Window Features Double Pane Windows
Appliance Built-In Electric Oven, Cooktop, Dishwasher, Microwave
Heat Source Central, Fireplace(s), Forced Air, Heat Pump, See Remarks
Laundry Electric Dryer Hookup, Washer Hookup
Exterior
Exterior Feature Garden, Pasture
Garage Circular Driveway, Concrete
Garage Spaces 4.0
Community Features Sidewalks
Roof Type Shingle
Topography Pasture, Rolling Slope
Porch Rear Porch
Parking Type Circular Driveway, Concrete
Total Parking Spaces 4
Building
Entry Level Two
Foundation Slab
Sewer Septic Tank
Water Well
Architectural Style Tudor
Structure Type Brick
New Construction No
Schools
Elementary Schools Holston
Middle Schools Central
High Schools West Ridge
Others
Senior Community No
Tax ID 078 055.00 000
Acceptable Financing Cash, Conventional, FHA, VA Loan
Listing Terms Cash, Conventional, FHA, VA Loan
Read Less Info
Want to know what your home might be worth? Contact us for a FREE valuation!

Our team is ready to help you sell your home for the highest possible price ASAP
Bought with Katy Gouge • Foundation Realty Group

"My job is to find and attract mastery-based agents to the office, protect the culture, and make sure everyone is happy! "






