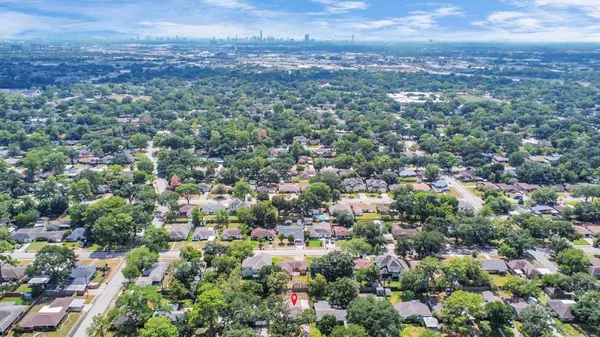$275,000
For more information regarding the value of a property, please contact us for a free consultation.
3 Beds
1 Bath
1,397 SqFt
SOLD DATE : 10/06/2023
Key Details
Property Type Single Family Home
Listing Status Sold
Purchase Type For Sale
Square Footage 1,397 sqft
Price per Sqft $198
Subdivision Oak Forest Sec 16
MLS Listing ID 97527756
Sold Date 10/06/23
Style Traditional
Bedrooms 3
Full Baths 1
Year Built 1956
Annual Tax Amount $5,283
Tax Year 2022
Lot Size 6,900 Sqft
Acres 0.1584
Property Description
Nestled in Oak Forest, this Mid-Century home beckons those with vision. While updates are needed, beneath the carpet, original hardwoods await restoration. The roof and water heater were replaced in 2015, ensuring longevity and efficiency. In 2017, the breaker panel and wiring were modernized for safety and technology upgrades. There is a water softener; but needs repair. Partial plumbing replacement addresses older home concerns. Oak Forest offers a thriving community, close to downtown, close to a golf course, top schools, and amenities. Transform this gem into your dream home. Don't miss this chance to enjoy Oak Forest living while building equity. Seize this rare opportunity to convert this jewel into a modern masterpiece while savoring the myriad benefits of life close to downtown. Your dream home awaits - make it yours today!
Location
State TX
County Harris
Area Oak Forest West Area
Rooms
Bedroom Description All Bedrooms Down
Other Rooms Breakfast Room, Den, Formal Living, Utility Room in Garage
Master Bathroom Primary Bath: Tub/Shower Combo
Den/Bedroom Plus 3
Interior
Interior Features Dryer Included, Refrigerator Included, Washer Included, Water Softener - Owned
Heating Central Gas
Cooling Central Electric
Flooring Carpet, Wood
Exterior
Exterior Feature Back Yard Fenced, Covered Patio/Deck, Patio/Deck
Garage Attached Garage
Garage Spaces 1.0
Garage Description Auto Garage Door Opener
Roof Type Composition
Street Surface Concrete
Private Pool No
Building
Lot Description Subdivision Lot
Story 1
Foundation Slab
Lot Size Range 0 Up To 1/4 Acre
Sewer Public Sewer
Water Public Water
Structure Type Brick,Wood
New Construction No
Schools
Elementary Schools Smith Elementary School (Houston)
Middle Schools Clifton Middle School (Houston)
High Schools Scarborough High School
School District 27 - Houston
Others
Restrictions Deed Restrictions
Tax ID 080-435-000-0008
Ownership Full Ownership
Energy Description Ceiling Fans
Acceptable Financing Cash Sale, Conventional, FHA, Investor, VA
Tax Rate 2.2019
Disclosures Sellers Disclosure
Listing Terms Cash Sale, Conventional, FHA, Investor, VA
Financing Cash Sale,Conventional,FHA,Investor,VA
Special Listing Condition Sellers Disclosure
Read Less Info
Want to know what your home might be worth? Contact us for a FREE valuation!

Our team is ready to help you sell your home for the highest possible price ASAP

Bought with Redfin Corporation

"My job is to find and attract mastery-based agents to the office, protect the culture, and make sure everyone is happy! "






