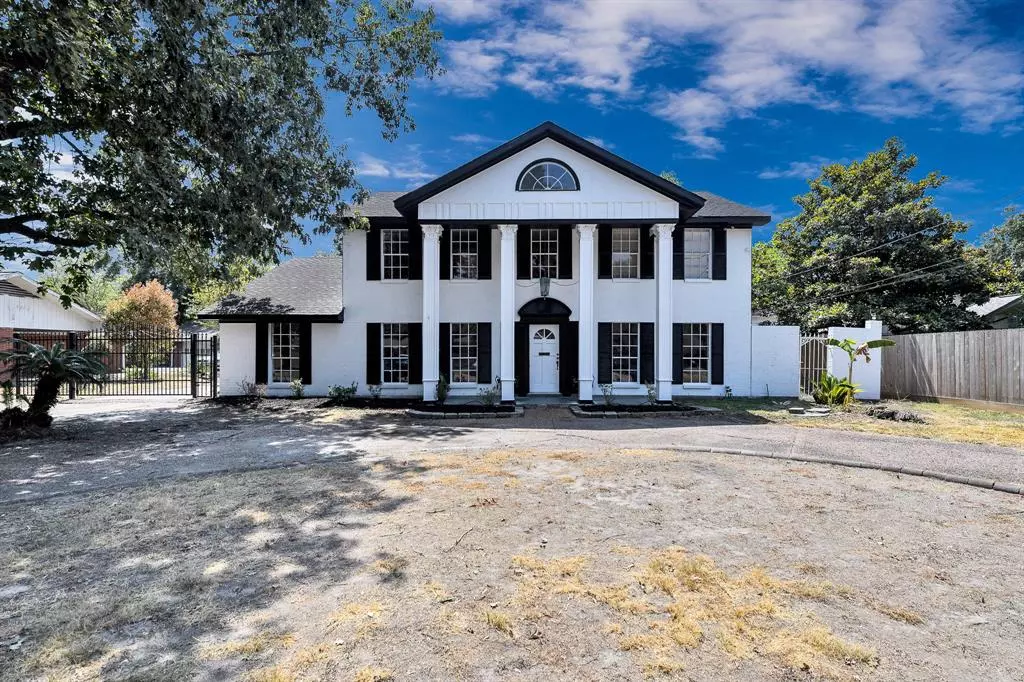$560,000
For more information regarding the value of a property, please contact us for a free consultation.
4 Beds
2.1 Baths
2,544 SqFt
SOLD DATE : 10/06/2023
Key Details
Property Type Single Family Home
Listing Status Sold
Purchase Type For Sale
Square Footage 2,544 sqft
Price per Sqft $214
Subdivision Brook-Woods Estates
MLS Listing ID 83328276
Sold Date 10/06/23
Style Colonial
Bedrooms 4
Full Baths 2
Half Baths 1
Year Built 1960
Annual Tax Amount $9,498
Tax Year 2022
Lot Size 0.347 Acres
Acres 0.3471
Property Description
Are you ready to embark on a journey through time and transform a piece of Houston's history? Welcome to 3707 Ascot Lane, a vintage gem from the swinging 1960s waiting for your creative touch to restore it to its former glory! Nestled in a tranquil neighborhood of Houston, this mid-century beauty offers endless potential for those who appreciate the character and craftsmanship of a bygone era. Step into the past as you enter this charming mid-century home, where classic architectural elements and a spacious layout take you back to a simpler, stylish era. Sitting on a generous lot, this property offers ample space for outdoor entertaining, gardening, a pool or expanding your living space to suit your vision. If you've been itching to unleash your inner HGTV star, this is the canvas you've been waiting for. With some TLC and a creative vision, you can turn this diamond in the rough into a modern masterpiece.
Location
State TX
County Harris
Area Oak Forest West Area
Rooms
Bedroom Description Primary Bed - 1st Floor
Other Rooms Breakfast Room, Family Room, Formal Dining, Formal Living, Living Area - 1st Floor, Utility Room in House
Master Bathroom Half Bath, Primary Bath: Tub/Shower Combo, Secondary Bath(s): Tub/Shower Combo, Vanity Area
Kitchen Breakfast Bar, Pantry
Interior
Interior Features Fire/Smoke Alarm, Formal Entry/Foyer
Heating Central Gas
Cooling Central Electric
Flooring Carpet, Concrete, Laminate
Fireplaces Number 2
Fireplaces Type Freestanding
Exterior
Exterior Feature Back Yard, Not Fenced, Partially Fenced, Porch, Private Driveway
Garage Detached Garage
Garage Spaces 2.0
Garage Description Circle Driveway, Single-Wide Driveway
Roof Type Composition
Street Surface Concrete,Curbs
Private Pool No
Building
Lot Description Subdivision Lot
Story 2
Foundation Slab
Lot Size Range 1/4 Up to 1/2 Acre
Sewer Public Sewer
Water Public Water
Structure Type Brick,Wood
New Construction No
Schools
Elementary Schools Stevens Elementary School
Middle Schools Black Middle School
High Schools Waltrip High School
School District 27 - Houston
Others
Restrictions Deed Restrictions
Tax ID 076-021-009-0196
Ownership Full Ownership
Energy Description Ceiling Fans,Digital Program Thermostat
Acceptable Financing Investor
Tax Rate 2.2019
Disclosures Sellers Disclosure
Listing Terms Investor
Financing Investor
Special Listing Condition Sellers Disclosure
Read Less Info
Want to know what your home might be worth? Contact us for a FREE valuation!

Our team is ready to help you sell your home for the highest possible price ASAP

Bought with JLA Realty

"My job is to find and attract mastery-based agents to the office, protect the culture, and make sure everyone is happy! "






