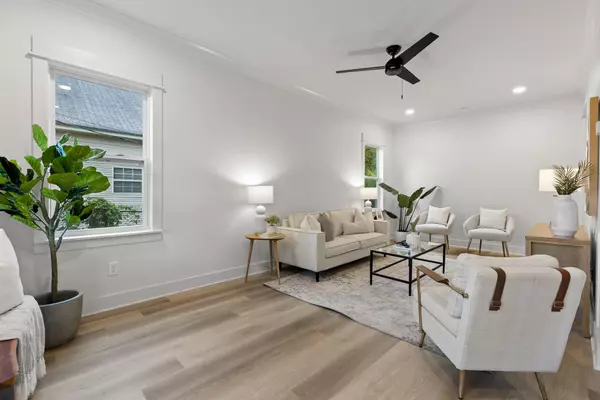$530,000
$569,000
6.9%For more information regarding the value of a property, please contact us for a free consultation.
4 Beds
4 Baths
2,602 SqFt
SOLD DATE : 10/06/2023
Key Details
Sold Price $530,000
Property Type Single Family Home
Sub Type Single Family Residence
Listing Status Sold
Purchase Type For Sale
Square Footage 2,602 sqft
Price per Sqft $203
Subdivision Spring Grove Addn
MLS Listing ID 2563667
Sold Date 10/06/23
Bedrooms 4
Full Baths 3
Half Baths 1
HOA Y/N No
Year Built 1910
Annual Tax Amount $1,204
Lot Size 6,534 Sqft
Acres 0.15
Lot Dimensions 53X125
Property Description
Welcome to 2012 Anderson Ave, nestled in the heart of downtown Chattanooga's coveted Highland Park neighborhood. Experience modern living, combined with historic charm, in this newly renovated home, just a mere 1.5 miles from the vibrant Southside district boasting a plethora of eateries, bars, and shops. Originally constructed in 1910, this home boasts a full-scale renovation. Every inch of this home has been touched, from floor to ceiling, blending classic character with upscale amenities. The main level presents a layout designed for both comfort and functionality. Dual master bedrooms on the main floor provide a sense of convenience and luxury, each accompanied by a full ensuite bathroom and walk in closet. At the heart of the home, the kitchen stands as a true masterpiece with quartz countertops, modern light fixtures, stainless steel appliances, including a convection gas range, and custom cabinets that provide ample storage.
Location
State TN
County Hamilton County
Rooms
Main Level Bedrooms 2
Interior
Interior Features High Ceilings, Open Floorplan, Walk-In Closet(s), Primary Bedroom Main Floor
Heating Central, Natural Gas
Cooling Central Air, Electric
Flooring Tile
Fireplace N
Appliance Microwave, Disposal, Dishwasher
Exterior
Utilities Available Electricity Available, Water Available
Waterfront false
View Y/N false
Roof Type Other
Parking Type Detached
Private Pool false
Building
Lot Description Level
Story 2
Water Public
Structure Type Fiber Cement,Stone,Other,Brick
New Construction false
Schools
Elementary Schools Orchard Knob Elementary School
Middle Schools Orchard Knob Middle School
High Schools Howard School Of Academics Technology
Others
Senior Community false
Read Less Info
Want to know what your home might be worth? Contact us for a FREE valuation!

Our team is ready to help you sell your home for the highest possible price ASAP

© 2024 Listings courtesy of RealTrac as distributed by MLS GRID. All Rights Reserved.

"My job is to find and attract mastery-based agents to the office, protect the culture, and make sure everyone is happy! "






