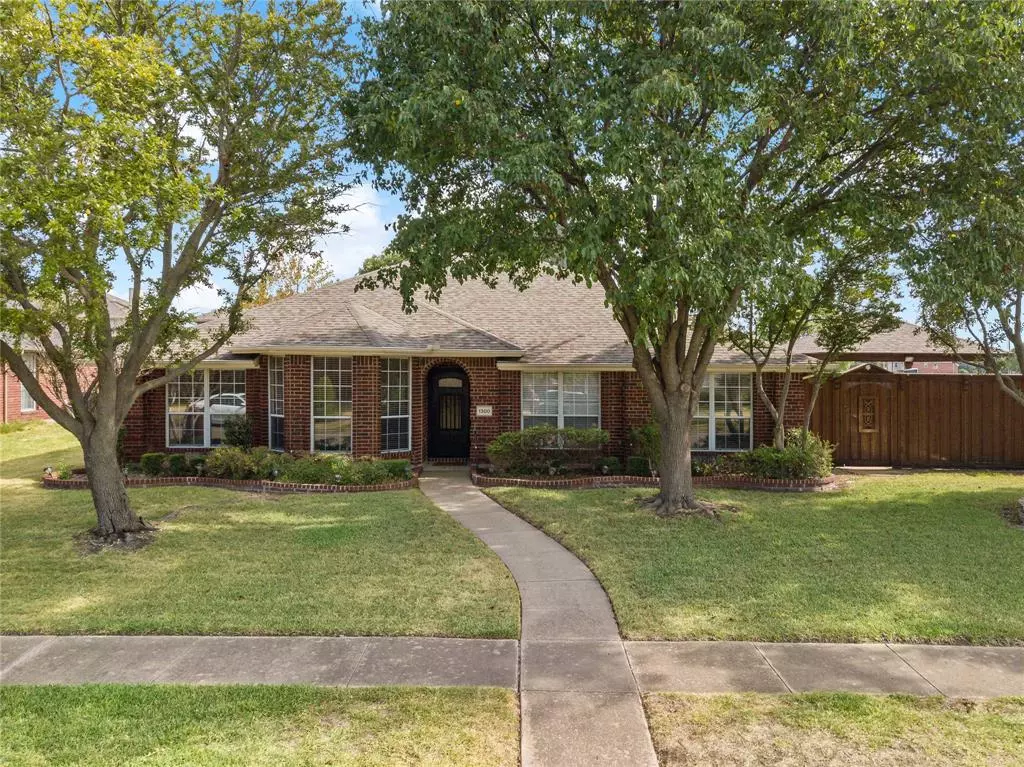$485,000
For more information regarding the value of a property, please contact us for a free consultation.
4 Beds
2 Baths
2,224 SqFt
SOLD DATE : 10/05/2023
Key Details
Property Type Single Family Home
Sub Type Single Family Residence
Listing Status Sold
Purchase Type For Sale
Square Footage 2,224 sqft
Price per Sqft $218
Subdivision Bethany Creek Estates Ph A
MLS Listing ID 20413418
Sold Date 10/05/23
Style Traditional
Bedrooms 4
Full Baths 2
HOA Y/N None
Year Built 1998
Annual Tax Amount $8,812
Lot Size 0.300 Acres
Acres 0.3
Property Description
Nestled beside the scenic Bethany Lakes Park, this single-story home on a corner lot effortlessly marries style with utility. Recently installed engineered hardwoods greet you showing a spacious & functional layout with endless possibilities. The family room is accentuated with modern LED can lights, brick fireplace & barn doors. The kitchen is anchored by a central prep island, Moen sink, a stainless steel 6-burner gas stove, & a spacious pantry. The primary suite offers an expansive, fashion-forward closet (which can be turned back into a 4th bedroom or office) & a spa-inspired ensuite bathroom featuring a frameless shower. 2 efficient tankless water heaters service the home. The sunroom is an ideal nook for a casual read. Outdoors feature recently installed gutters. The exterior space showcases a covered patio with gas grill & refrigerator. A serene waterfall & fire pit are poised for final touches, & an enclosure is ready & fully wired waiting to house whatever one desires. No HOA!
Location
State TX
County Collin
Direction From Bethany Drive, Go North on Bethany Creek Blvd. Turn Right on Dearborn. Home is on the corner on Right.
Rooms
Dining Room 2
Interior
Interior Features Cable TV Available, High Speed Internet Available, Kitchen Island
Heating Central
Cooling Ceiling Fan(s), Central Air
Flooring Simulated Wood
Fireplaces Number 1
Fireplaces Type Gas, Wood Burning
Appliance Dishwasher, Disposal, Electric Oven, Gas Cooktop, Microwave
Heat Source Central
Laundry Electric Dryer Hookup, Utility Room, Full Size W/D Area
Exterior
Exterior Feature Covered Patio/Porch, Garden(s), Gas Grill, Rain Gutters
Garage Spaces 2.0
Carport Spaces 2
Fence Fenced
Utilities Available Alley, Cable Available, City Sewer, City Water, Concrete, Curbs, Individual Gas Meter
Roof Type Composition
Total Parking Spaces 4
Garage Yes
Building
Lot Description Corner Lot
Story One
Foundation Slab
Level or Stories One
Structure Type Brick
Schools
Elementary Schools Bolin
Middle Schools Ford
High Schools Allen
School District Allen Isd
Others
Ownership Michael & Alla Royz
Acceptable Financing Cash, Conventional, FHA, VA Loan
Listing Terms Cash, Conventional, FHA, VA Loan
Financing Conventional
Read Less Info
Want to know what your home might be worth? Contact us for a FREE valuation!

Our team is ready to help you sell your home for the highest possible price ASAP

©2024 North Texas Real Estate Information Systems.
Bought with Cynthia Garcia • Fathom Realty

"My job is to find and attract mastery-based agents to the office, protect the culture, and make sure everyone is happy! "

