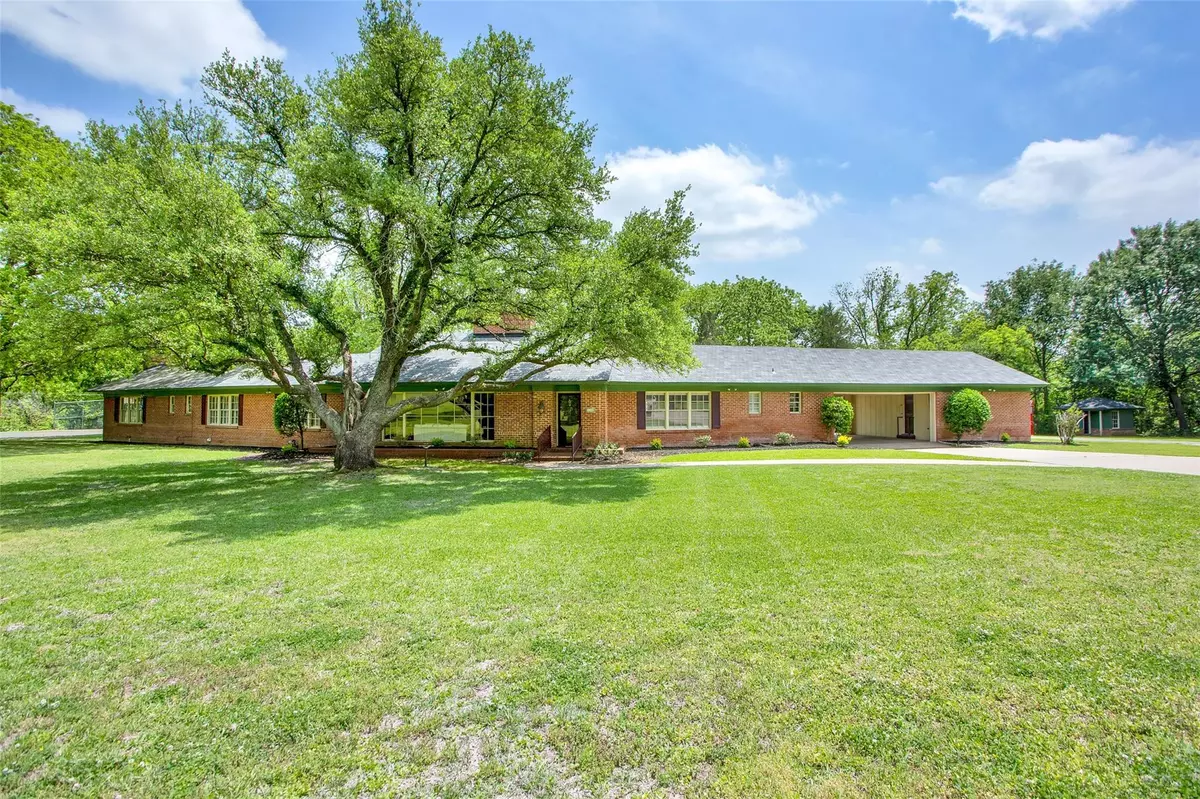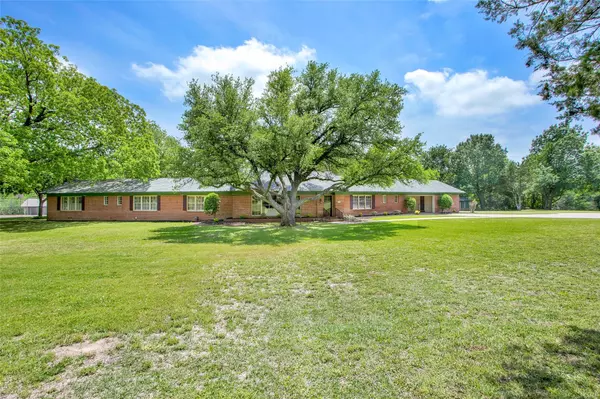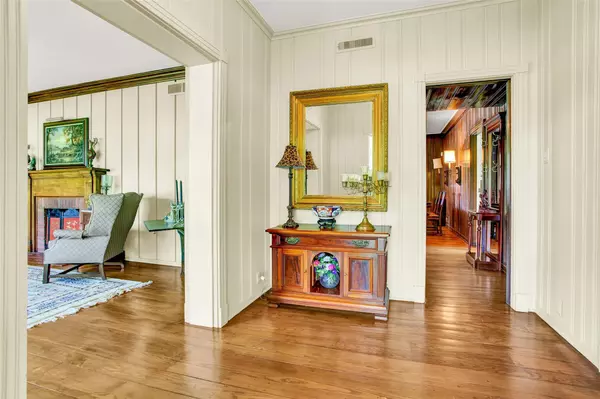$1,200,000
For more information regarding the value of a property, please contact us for a free consultation.
3 Beds
3 Baths
3,281 SqFt
SOLD DATE : 10/05/2023
Key Details
Property Type Single Family Home
Sub Type Single Family Residence
Listing Status Sold
Purchase Type For Sale
Square Footage 3,281 sqft
Price per Sqft $365
MLS Listing ID 20326368
Sold Date 10/05/23
Style Mid-Century Modern,Ranch
Bedrooms 3
Full Baths 2
Half Baths 1
HOA Y/N None
Year Built 1951
Annual Tax Amount $10,297
Lot Size 11.578 Acres
Acres 11.578
Property Description
Welcome to one of Sherman's finest estate homes ready for new owners! There is so much to love about this beautiful mid-century ranch-style home on over 11 acres in the middle of west Sherman! The white picket fence on Lamberth Rd leads you down your own private driveway lined by crepe myrtle, pecan, and elm trees. Approaching the house you will be in awe of the sprawling exterior shaded by a gorgeous mature live oak tree. The circle driveway wraps around through the double-sided garage, home to additional private 1 bed, 1 bath guest quarters. In addition to the spacious living areas, this home boasts so many features, including a wet bar, cedar closets, 3 fireplaces, two living areas, an in-ground pool, outdoor gazebo with brick fireplace, AND backs up to Fairview Park with a creek running along the backside of the property. This home has been meticulously loved and cared for by the same family for decades and is now ready for a new owner who will love it just the same!
Location
State TX
County Grayson
Direction From highway 75, exit for Lamberth Rd and head west. Continue on Lamberth to the white picket fence on the south side of the street. Turn at the second driveway entrance.
Rooms
Dining Room 1
Interior
Interior Features Built-in Features, Cable TV Available, Cedar Closet(s), Decorative Lighting, High Speed Internet Available, Kitchen Island, Paneling, Pantry, Tile Counters, Wet Bar, In-Law Suite Floorplan
Heating Central, Fireplace(s), Natural Gas, Wall Furnace
Cooling Central Air, Wall/Window Unit(s)
Flooring Carpet, Wood
Fireplaces Number 3
Fireplaces Type Bedroom, Den, Double Sided, Gas Logs, Living Room, Master Bedroom
Equipment Irrigation Equipment
Appliance Dishwasher, Disposal, Dryer, Electric Cooktop, Gas Water Heater, Ice Maker, Double Oven, Refrigerator, Washer
Heat Source Central, Fireplace(s), Natural Gas, Wall Furnace
Laundry Electric Dryer Hookup, Utility Room, Full Size W/D Area, Washer Hookup
Exterior
Exterior Feature Covered Patio/Porch, Fire Pit, Storage
Garage Spaces 2.0
Pool Diving Board, Fenced, Gunite, Heated, In Ground, Outdoor Pool
Utilities Available All Weather Road, City Sewer, City Water, Concrete, Gravel/Rock
Waterfront 1
Waterfront Description Creek
Roof Type Composition
Parking Type Garage Single Door, Circular Driveway, Drive Through, Garage Faces Front, Garage Faces Rear, Inside Entrance
Total Parking Spaces 2
Garage Yes
Private Pool 1
Building
Lot Description Acreage, Landscaped, Lrg. Backyard Grass, Many Trees, Oak, Sprinkler System
Story One
Foundation Pillar/Post/Pier
Level or Stories One
Structure Type Brick
Schools
Elementary Schools Fairview
Middle Schools Piner
High Schools Sherman
School District Sherman Isd
Others
Ownership Estate of Patti Le Olmstead
Acceptable Financing Cash, Conventional
Listing Terms Cash, Conventional
Financing Cash
Special Listing Condition Aerial Photo, Agent Related to Owner, Survey Available, Utility Easement
Read Less Info
Want to know what your home might be worth? Contact us for a FREE valuation!

Our team is ready to help you sell your home for the highest possible price ASAP

©2024 North Texas Real Estate Information Systems.
Bought with Jenny Yang • DFW Home

"My job is to find and attract mastery-based agents to the office, protect the culture, and make sure everyone is happy! "






