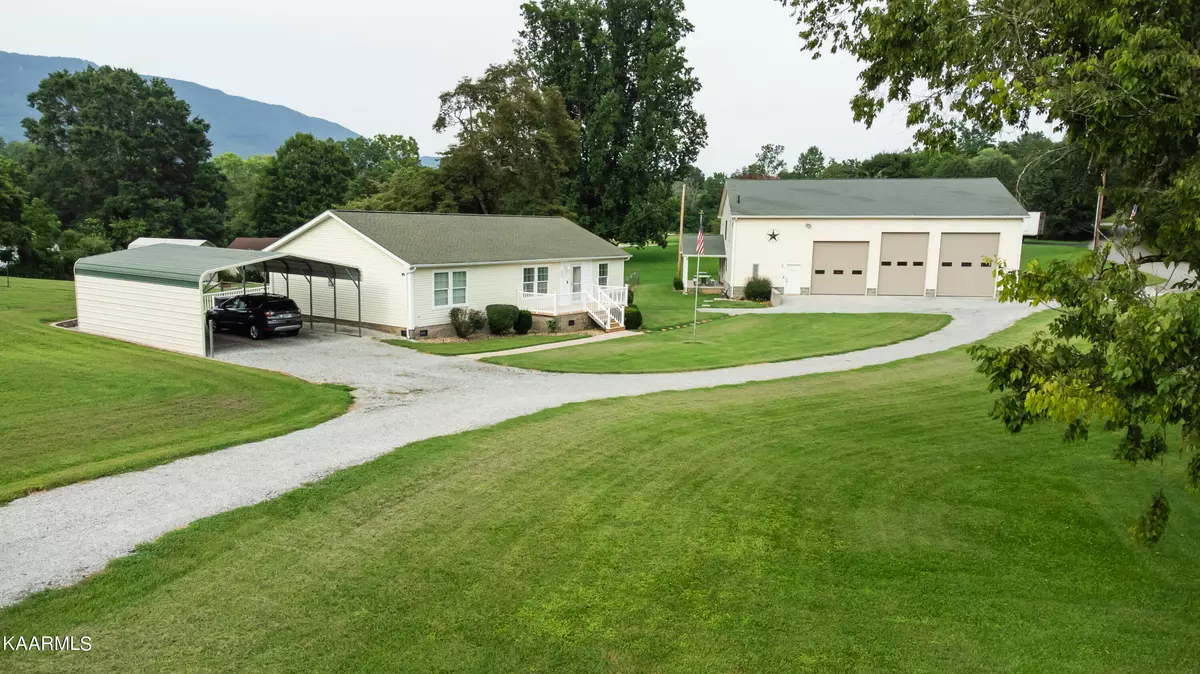$367,000
$438,500
16.3%For more information regarding the value of a property, please contact us for a free consultation.
3 Beds
2 Baths
1,560 SqFt
SOLD DATE : 10/06/2023
Key Details
Sold Price $367,000
Property Type Single Family Home
Sub Type Residential
Listing Status Sold
Purchase Type For Sale
Square Footage 1,560 sqft
Price per Sqft $235
Subdivision Powell Valley Farms
MLS Listing ID 1236221
Sold Date 10/06/23
Style Manufactured
Bedrooms 3
Full Baths 2
Originating Board East Tennessee REALTORS® MLS
Year Built 2007
Lot Size 1.160 Acres
Acres 1.16
Lot Dimensions 238 x 250
Property Description
GARAGE, GARAGE & MORE GARAGE.......The storage space on this property is unbelievable. The main house is in immaculate condition and has 3 bedrooms, 2 bathrooms, large laundry/mud room, spacious kitchen with a ton of cabinets and a corner pantry, dining area open to the living room. Master bedroom has a massive walk-in closet, double vanity and a step in shower. On the opposite side of the home you will find the other two bedrooms and a full bath in the hall. Step outside off the dining room to the large covered back porch to enjoy the view of the Appalachian Mountains and the beautiful fenced yard. There is a tastefully built ramp for easy access in the back off the detached 2 car carport. NOW let's enter the garage space that will leave you speechless.....there are 3 oversized insulated garage doors (each with electric openers), the bonus storage space in the garage spans 16'x40', step into the semi-finished recreation area with a full kitchen, a full bath and lots of space to entertain including another covered porch with a stamped concrete finish. All this is nestled on a level corner 1.16 acre lot. There is a small lake access area in the development and a large paved public TWRA boat launch just over 3 miles away. This property has everything you've been looking for. Call today to schedule your private showing. Buyer to verify all information.
Location
State TN
County Campbell County - 37
Area 1.16
Rooms
Other Rooms LaundryUtility, Extra Storage, Office, Mstr Bedroom Main Level, Split Bedroom
Basement Crawl Space
Dining Room Breakfast Bar, Formal Dining Area
Interior
Interior Features Cathedral Ceiling(s), Pantry, Walk-In Closet(s), Breakfast Bar
Heating Central, Natural Gas, Electric
Cooling Central Cooling, Ceiling Fan(s)
Flooring Laminate, Carpet, Vinyl
Fireplaces Type None
Fireplace No
Appliance Dishwasher, Dryer, Gas Stove, Smoke Detector, Self Cleaning Oven, Refrigerator, Microwave, Washer
Heat Source Central, Natural Gas, Electric
Laundry true
Exterior
Exterior Feature Windows - Vinyl, Windows - Insulated, Fenced - Yard, Porch - Covered, Prof Landscaped, Doors - Storm, Doors - Energy Star
Parking Features RV Garage, Garage Door Opener, Detached, RV Parking, Main Level, Off-Street Parking
Garage Spaces 3.0
Carport Spaces 2
Garage Description Detached, RV Parking, Garage Door Opener, Main Level, Off-Street Parking
View Mountain View, Country Setting
Total Parking Spaces 3
Garage Yes
Building
Lot Description Corner Lot, Irregular Lot, Level
Faces From I-75 take exit 134 toward LaFollette. Go through LaFollette. Turn right onto Mercury Dr (toward Flat Hollow Marina). Turn left onto Old Middlesboro Hwy. Turn right onto Flat Hollow Rd. Turn right onto Powell Valley Shores Circle. Home will be on the left with sign in yard.
Sewer Septic Tank
Water Public
Architectural Style Manufactured
Additional Building Storage
Structure Type Vinyl Siding,Frame
Others
Restrictions Yes
Tax ID 060A A 064.00
Energy Description Electric, Gas(Natural)
Read Less Info
Want to know what your home might be worth? Contact us for a FREE valuation!

Our team is ready to help you sell your home for the highest possible price ASAP
"My job is to find and attract mastery-based agents to the office, protect the culture, and make sure everyone is happy! "






