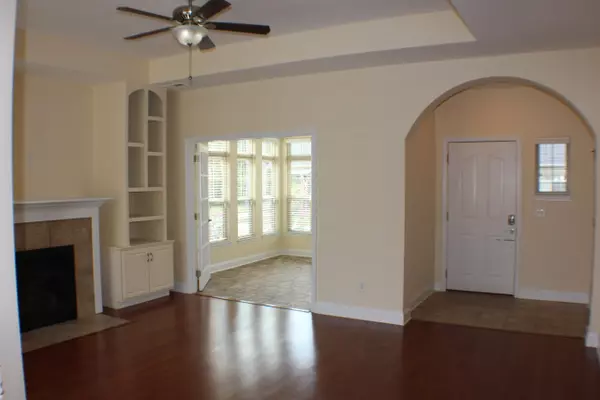$384,400
$385,000
0.2%For more information regarding the value of a property, please contact us for a free consultation.
2 Beds
2 Baths
1,591 SqFt
SOLD DATE : 09/20/2023
Key Details
Sold Price $384,400
Property Type Condo
Sub Type Condominium
Listing Status Sold
Purchase Type For Sale
Square Footage 1,591 sqft
Price per Sqft $241
Subdivision Cottages At Feathers Chap
MLS Listing ID 9956536
Sold Date 09/20/23
Style Cottage
Bedrooms 2
Full Baths 2
HOA Fees $325/mo
HOA Y/N Yes
Total Fin. Sqft 1591
Originating Board Tennessee/Virginia Regional MLS
Year Built 2014
Property Description
These don't come around often! A freestanding, single level 2 bedroom, 2 bathroom home in The Cottages at Feathers Chapel is truly a rare find. With almost 1600 square feet of living space, screened in patio and a private outdoor patio & garden area, this home is sure to please. Built-in cabinets & shelving adorn the gas log fireplace and even the 2 car garage! Solid surface flooring throughout, granite kitchen counters, oversized island, pantry, a walk-in whirlpool jetted tub in bathroom 2, the walk/wheel-in tiled shower in the primary make this property complete for its next owner. Washer/Dryer & Refrigerator convey.
The HOA covers all exterior maintenance, water, sewer and trash pickup and the clubhouse, complete with a full kitchen, fitness area and heated salt water pool. This community offers walking trails surrounding a large pond with fountain. Conveniently located in Blountville, but inside Bristol city limits with grocery shopping, drug stores, banks and restaurants within 5 minutes.
Location
State TN
County Sullivan
Community Cottages At Feathers Chap
Zoning R2
Direction Head SE on E. Center St, Right on Fort Henry Dr, Left on TN-126 E/ Memorial Blvd, Right onto Franklin Dr, Right onto TN-394 E, Right onto Feathers Chapel Rd, Left onto Hatterdale Farm Rd, property on right in rear of community.
Rooms
Ensuite Laundry Electric Dryer Hookup, Washer Hookup
Interior
Interior Features Primary Downstairs, Built-in Features, Granite Counters, Handicap Modified, Kitchen Island, Open Floorplan, Solid Surface Counters, Walk-In Closet(s), Whirlpool
Laundry Location Electric Dryer Hookup,Washer Hookup
Heating Fireplace(s), Heat Pump
Cooling Ceiling Fan(s), Heat Pump
Flooring Ceramic Tile, Hardwood, Vinyl
Fireplaces Number 1
Fireplaces Type Den, Gas Log
Fireplace Yes
Window Features Double Pane Windows,Window Treatment-Some
Appliance Dishwasher, Disposal, Dryer, Electric Range, Microwave, Refrigerator, Washer, See Remarks
Heat Source Fireplace(s), Heat Pump
Laundry Electric Dryer Hookup, Washer Hookup
Exterior
Exterior Feature Garden
Garage Asphalt, Attached, Garage Door Opener
Garage Spaces 2.0
Pool Community, Heated
Community Features Sidewalks, Clubhouse, Curbs, Fitness Center
Utilities Available Cable Connected
Amenities Available Landscaping
View Mountain(s)
Roof Type Shingle
Topography Level
Porch Back, Patio, Screened
Parking Type Asphalt, Attached, Garage Door Opener
Total Parking Spaces 2
Building
Entry Level One
Foundation Slab
Sewer Public Sewer
Water Public
Architectural Style Cottage
Structure Type HardiPlank Type,Stone Veneer
New Construction No
Schools
Elementary Schools Avoca
Middle Schools Tennessee Middle
High Schools Tennessee
Others
Senior Community No
Tax ID 066 072.52
Acceptable Financing Cash, Conventional, VA Loan
Listing Terms Cash, Conventional, VA Loan
Read Less Info
Want to know what your home might be worth? Contact us for a FREE valuation!

Our team is ready to help you sell your home for the highest possible price ASAP
Bought with Cathy Armstrong • Heritage Homes at Sixth St., Inc.

"My job is to find and attract mastery-based agents to the office, protect the culture, and make sure everyone is happy! "






