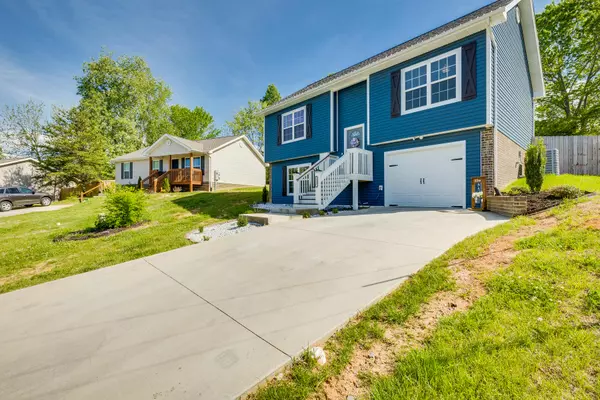$295,000
$299,900
1.6%For more information regarding the value of a property, please contact us for a free consultation.
3 Beds
2 Baths
1,607 SqFt
SOLD DATE : 09/29/2023
Key Details
Sold Price $295,000
Property Type Single Family Home
Sub Type Single Family Residence
Listing Status Sold
Purchase Type For Sale
Square Footage 1,607 sqft
Price per Sqft $183
Subdivision Watauga Commons
MLS Listing ID 9956305
Sold Date 09/29/23
Style Split Foyer
Bedrooms 3
Full Baths 2
HOA Y/N No
Total Fin. Sqft 1607
Originating Board Tennessee/Virginia Regional MLS
Year Built 2020
Lot Size 0.490 Acres
Acres 0.49
Property Description
This adorable home is not yet 3 years old! The sellers have taken very good care of it and love it, but are relocating. It has the largest lot in Watauga Commons--it extends over 50[' into the wooded area. The fenced back yard is awesome for children, dogs, or to have privacy while enjoying a fire in the pit area.
Let's go inside and see the open floor plan on the main level, complete with cathedral ceilings! There is enough space for the living room furniture as well as the dining furniture.
The spacious kitchen has granite countertops, white shaker cabinetry, an island and very nice stainless appliances. The seller is even leaving the fridge!
The two bedrooms on the main level have 9' ceilings and spacious closets.
Downstairs could be an in law suite as there is a living area, a bedroom, and bathroom with laundry area. Or, it could be a great workout area or play area. The attached garage opens into the lower level. And for your peace of mind, a radon mitigation system is in place.
Don't miss out on this one!
All info taken from sellers or CRS and is deemed accurate; however, buyer or buyer's agent should verify its accuracy.
NOTE: Washer and Dryer DO NOT STAY.)
Seller will have small gaps in flooring repaired prior to closing.
Location
State TN
County Washington
Community Watauga Commons
Area 0.49
Zoning RS
Direction I 26E to Exit 22 (Unaka Ave.), Left on E. Watauga Ave., Left on N. Broadway, Right on E Unaka Ave., 2.3 mi. turn left on Snowden Terrace. Home on the right.
Rooms
Basement Finished
Ensuite Laundry Electric Dryer Hookup, Washer Hookup
Interior
Interior Features Granite Counters, Kitchen Island, Kitchen/Dining Combo, Open Floorplan, Radon Mitigation System
Laundry Location Electric Dryer Hookup,Washer Hookup
Heating Heat Pump
Cooling Heat Pump
Flooring Carpet, Hardwood, Laminate, Vinyl
Window Features Insulated Windows
Appliance Dishwasher, Electric Range, Microwave, Refrigerator
Heat Source Heat Pump
Laundry Electric Dryer Hookup, Washer Hookup
Exterior
Garage Driveway, Concrete
Garage Spaces 1.0
Utilities Available Cable Connected
Roof Type Composition,Shingle
Topography Level, Part Wooded, Sloped
Porch Back, Deck
Parking Type Driveway, Concrete
Total Parking Spaces 1
Building
Foundation Block
Sewer Public Sewer
Water Public
Architectural Style Split Foyer
Structure Type Brick,Vinyl Siding
New Construction No
Schools
Elementary Schools Fairmount
Middle Schools Indian Trail
High Schools Science Hill
Others
Senior Community No
Tax ID 039b B 041.00
Acceptable Financing Conventional, FHA, VA Loan
Listing Terms Conventional, FHA, VA Loan
Read Less Info
Want to know what your home might be worth? Contact us for a FREE valuation!

Our team is ready to help you sell your home for the highest possible price ASAP
Bought with Leona Forbes • Park Hill Realty Group, LLC

"My job is to find and attract mastery-based agents to the office, protect the culture, and make sure everyone is happy! "






