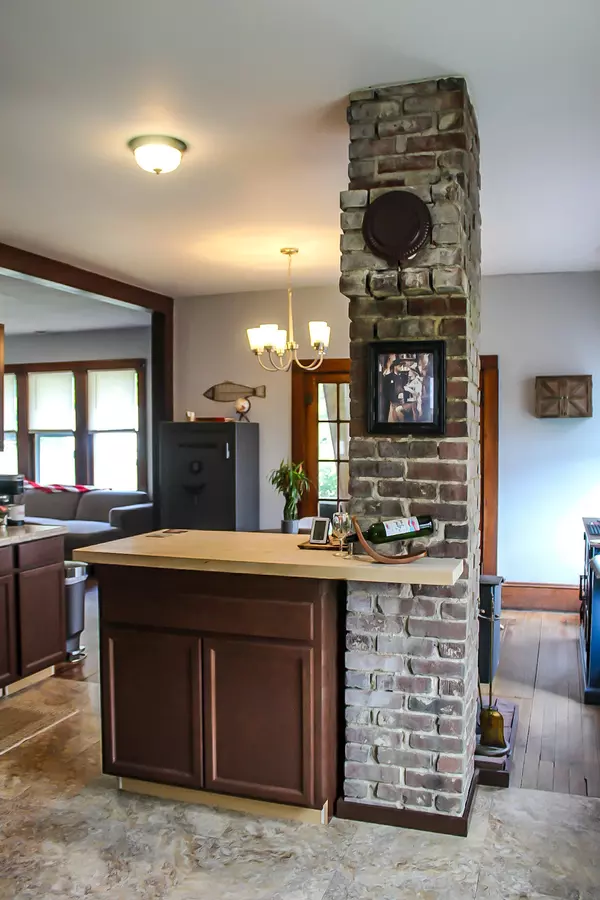$215,000
$215,000
For more information regarding the value of a property, please contact us for a free consultation.
2 Beds
1 Bath
956 SqFt
SOLD DATE : 09/29/2023
Key Details
Sold Price $215,000
Property Type Single Family Home
Sub Type Single Family Residence
Listing Status Sold
Purchase Type For Sale
Square Footage 956 sqft
Price per Sqft $224
Subdivision Not In Subdivision
MLS Listing ID 9956367
Sold Date 09/29/23
Style Cottage
Bedrooms 2
Full Baths 1
HOA Y/N No
Total Fin. Sqft 956
Originating Board Tennessee/Virginia Regional MLS
Year Built 1924
Lot Size 0.340 Acres
Acres 0.34
Lot Dimensions 40mx100m
Property Description
Adorable 1 level cottage home is perfect for 1st time buyers or anyone looking to downsize. Hardwood floors throughout home. French doors lead from the dining area to the front porch. This home is located in the heart of Erwin and has been updated with the following within the past 3 years: new roof with architectural shingles (2022), New electrical panel and wiring , New PEX plumbing and water heater, New electric/gas HVAC and new ducting, New insulation in ceiling, new chimney for wood stove, New appliances (gas stove), subfloor re-construction where necessary, crawl space under home, full attic with lights and outlets/ rock and concrete outbuilding with electrical components. This house is total turnkey and ready to move into. The owner has taken pride in remodeling and fixing this home. The interior walls are solid stucco or thick sheetrock. The kitchen is open to the dining area and boasts a wood stove with an exposed brick chimney. The yard has a fence on three sides of the home. The backyard is open to the parking areas and outbuilding. The driveway has been updated with pea gravel and is a nice accent to the outbuilding and driveway. All appliances are included. There is an alarm system (burglary/fire) and can stay but new owner must obtain their own lease with the security company. New plants have been placed around the outside of the house giving the home an inviting ambiance. The entrance to the home is on Broyles Avenue behind home. Pond Street is a one-way street onto Carolina. Go past home and turn left onto Levelin St. Turn left again onto Broyles Avenue to driveway behind home. Contract must be contingent upon Seller's finding a home.
Location
State TN
County Unicoi
Community Not In Subdivision
Area 0.34
Zoning Residential
Direction Take exit 37 from I-26 E/US-19W S/US-23 S. Continue on 2nd St. Take N Elm Ave to Carolina Ave. Go past home and turn left onto Levelin St. Turn left again onto Broyles Avenue to driveway in back of home.
Rooms
Other Rooms Outbuilding
Basement Crawl Space, Finished
Interior
Interior Features Kitchen/Dining Combo, Remodeled
Heating Central, Heat Pump, Wood Stove
Cooling Central Air, Heat Pump
Flooring Hardwood
Fireplaces Type Wood Burning Stove
Fireplace Yes
Window Features Insulated Windows
Appliance Dishwasher, Dryer, Gas Range, Refrigerator, Washer
Heat Source Central, Heat Pump, Wood Stove
Laundry Electric Dryer Hookup, Washer Hookup
Exterior
Exterior Feature Outdoor Fireplace
Parking Features Gravel
Amenities Available Landscaping
Roof Type Shingle
Topography Level
Porch Front Porch, Rear Porch
Building
Entry Level One
Sewer Public Sewer
Water Public
Architectural Style Cottage
Structure Type Brick,Other,See Remarks
New Construction No
Schools
Elementary Schools Love Chapel
Middle Schools Unicoi Co
High Schools Unicoi Co
Others
Senior Community No
Tax ID 031c M 025.00
Acceptable Financing Cash, Conventional, FHA, USDA Loan, VA Loan
Listing Terms Cash, Conventional, FHA, USDA Loan, VA Loan
Read Less Info
Want to know what your home might be worth? Contact us for a FREE valuation!

Our team is ready to help you sell your home for the highest possible price ASAP
Bought with Taylor Meo • KW Johnson City
"My job is to find and attract mastery-based agents to the office, protect the culture, and make sure everyone is happy! "






