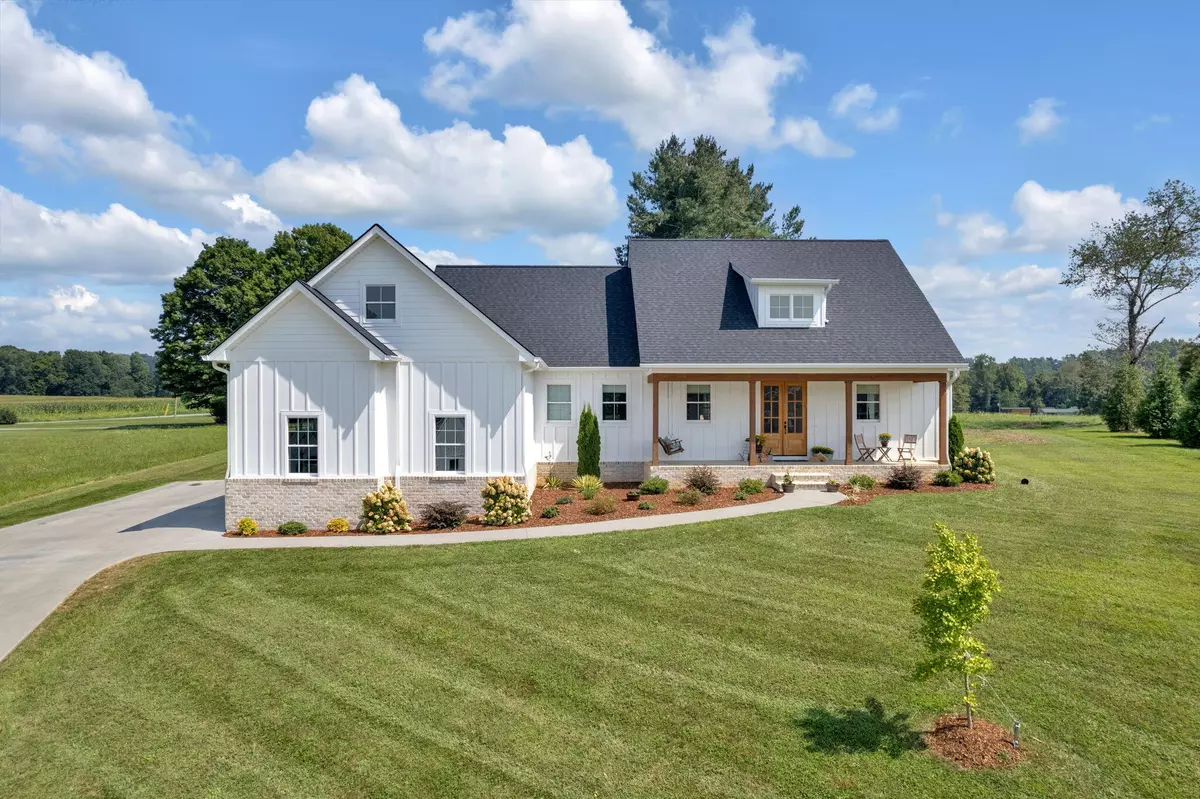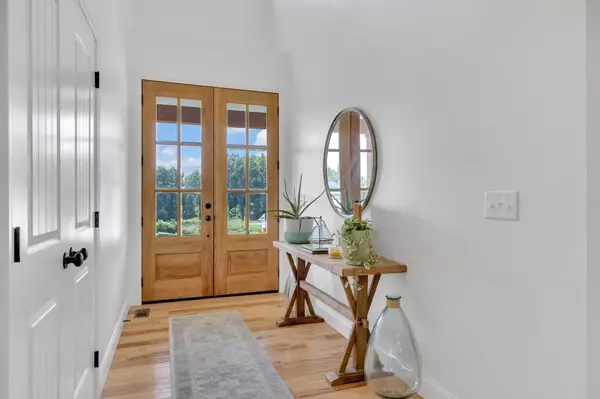$760,000
$799,900
5.0%For more information regarding the value of a property, please contact us for a free consultation.
3 Beds
4 Baths
2,905 SqFt
SOLD DATE : 09/29/2023
Key Details
Sold Price $760,000
Property Type Single Family Home
Sub Type Single Family Residence
Listing Status Sold
Purchase Type For Sale
Square Footage 2,905 sqft
Price per Sqft $261
Subdivision The Farm At Rangewood
MLS Listing ID 9956036
Sold Date 09/29/23
Style Farm House
Bedrooms 3
Full Baths 3
Half Baths 1
HOA Fees $25/mo
HOA Y/N Yes
Total Fin. Sqft 2905
Originating Board Tennessee/Virginia Regional MLS
Year Built 2020
Lot Size 0.530 Acres
Acres 0.53
Lot Dimensions 97.88 X 192.80 IRR
Property Description
Discover the ultimate lifestyle of comfort and elegance with this modern farmhouse gem, located in the prestigious Farm at Rangewood, just five minutes from Johnson City, TN. With NO CITY TAXES this home offers luxury and convenience. Designed to inspire and delight, this kitchen is a haven for any cooking enthusiast. Equipped with double ovens, a gas range, and a vented hood, it's a dream space for preparing gourmet meals with precision.The kitchen's functionality is matched by its style. A large pantry ensures you have ample storage for all your ingredients and kitchen essentials. The charming farm sink adds a touch of rustic elegance, while the expansive island serves as a hub for both meal prep and casual gatherings. This residence offers an open concept design, with the primary bedroom and two additional bedrooms thoughtfully located on the main level. Retreat to the primary bedroom, where luxury meets relaxation, and enjoy the convenience of a beautiful on-suite master bath and spacious walk-in closet. On the second level, you'll find a bonus room as well as a versatile room that could serve as an optional bedroom or office space. Complete with a full bathroom and walk in storage, this area offers endless possibilities to tailor the home to your needs. The level backyard provides a serene escape, and the home's proximity to Johnson City ensures that urban amenities are never far away. Embrace the opportunity to make this exceptional property your own slice of paradise! Buyer/Buyer Agent to verify all information.
Location
State TN
County Sullivan
Community The Farm At Rangewood
Area 0.53
Zoning RS
Direction From Bristol Highway after Winged Deer Park take Left onto Edgefield Rd. Turn left onto Rangewood Rd. Turn right onto Cardiff Way and home will be on your right.
Rooms
Ensuite Laundry Electric Dryer Hookup, Washer Hookup
Interior
Interior Features Primary Downstairs, Entrance Foyer, Kitchen Island, Open Floorplan, Pantry, Smoke Detector(s), Soaking Tub, Utility Sink, Walk-In Closet(s)
Laundry Location Electric Dryer Hookup,Washer Hookup
Hot Water true
Heating Central, Fireplace(s), Hot Water
Cooling Ceiling Fan(s), Central Air
Flooring Hardwood, Tile
Fireplaces Number 1
Fireplaces Type Gas Log, Living Room
Fireplace Yes
Window Features Double Pane Windows
Appliance Built-In Electric Oven, Dishwasher, Disposal, Double Oven, Dryer, Gas Range, Range, Refrigerator, Washer
Heat Source Central, Fireplace(s), Hot Water
Laundry Electric Dryer Hookup, Washer Hookup
Exterior
Garage Driveway, Attached, Concrete, Garage Door Opener, Parking Spaces
Garage Spaces 2.0
Community Features Curbs
Roof Type Asphalt
Topography Level, Sloped
Porch Covered, Front Porch, Porch, Rear Porch
Parking Type Driveway, Attached, Concrete, Garage Door Opener, Parking Spaces
Total Parking Spaces 2
Building
Entry Level Two
Foundation Block
Sewer Private Sewer, Septic Tank
Water At Road, Public
Architectural Style Farm House
Structure Type Brick,HardiPlank Type
New Construction No
Schools
Elementary Schools Mary Hughes
Middle Schools East Middle
High Schools Sullivan East
Others
Senior Community No
Tax ID 134k B 005.00
Acceptable Financing Cash, Conventional
Listing Terms Cash, Conventional
Read Less Info
Want to know what your home might be worth? Contact us for a FREE valuation!

Our team is ready to help you sell your home for the highest possible price ASAP
Bought with Mike Rosenbaum • Greater Impact Realty Kingsport

"My job is to find and attract mastery-based agents to the office, protect the culture, and make sure everyone is happy! "






