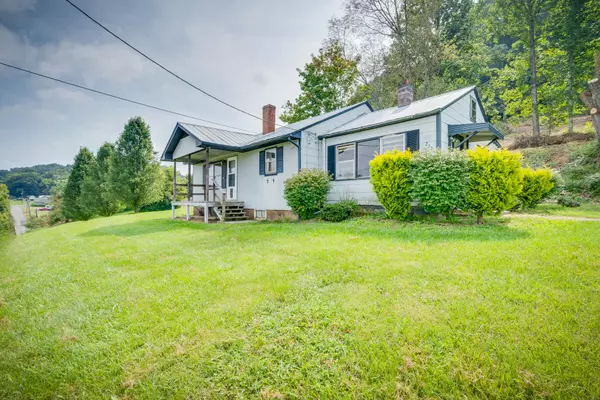$175,000
$174,900
0.1%For more information regarding the value of a property, please contact us for a free consultation.
2 Beds
2 Baths
1,112 SqFt
SOLD DATE : 09/26/2023
Key Details
Sold Price $175,000
Property Type Single Family Home
Sub Type Single Family Residence
Listing Status Sold
Purchase Type For Sale
Square Footage 1,112 sqft
Price per Sqft $157
Subdivision Not In Subdivision
MLS Listing ID 9955943
Sold Date 09/26/23
Style Cottage
Bedrooms 2
Full Baths 1
Half Baths 1
HOA Y/N No
Total Fin. Sqft 1112
Originating Board Tennessee/Virginia Regional MLS
Year Built 1949
Lot Size 10.000 Acres
Acres 10.0
Lot Dimensions see acres
Property Description
From investment, building opportunities, a mini farm, over 450ft of road frontage, this property has it all! Along with the house, you will find an older mobile home that has been used for storage, an immense garage that has electrical, additional storage and a potential place for animals. The house needs TLC, but has plenty of potential. It is a 2 bedroom with potential for a 3rd and 1.5 baths. Off the front porch you can enjoy the stunning view. This 10 acres provides plenty of possibility for whatever you would like to use it for. Don't miss your chance to view this beautiful property!
Proof of funds / pre-qualified letter required with all offers.
sold as is - no repairs
Multiple offers - highest and best must be submitted by 4pm Monday 8/28/23
Location
State TN
County Sullivan
Community Not In Subdivision
Area 10.0
Zoning R 1
Direction Coming from Memorial Blvd., turn right onto Hill Rd., right onto Fieldcrest Rd. It will be on the hill on the left.
Rooms
Other Rooms Storage
Basement Concrete, Crawl Space, Interior Entry
Ensuite Laundry Electric Dryer Hookup, Washer Hookup
Interior
Laundry Location Electric Dryer Hookup,Washer Hookup
Heating Floor Furnace, Oil
Cooling Central Air
Flooring Concrete, Hardwood
Window Features Single Pane Windows
Heat Source Floor Furnace, Oil
Laundry Electric Dryer Hookup, Washer Hookup
Exterior
Garage Unpaved, Gravel
Garage Spaces 2.0
Roof Type Metal
Topography Cleared, Level, Sloped, Wooded
Porch Covered, Front Porch
Parking Type Unpaved, Gravel
Total Parking Spaces 2
Building
Entry Level One
Foundation Block
Sewer Septic Tank
Water Public
Architectural Style Cottage
Structure Type Wood Siding
New Construction No
Schools
Elementary Schools Indian Springs
Middle Schools Sullivan Central Middle
High Schools West Ridge
Others
Senior Community No
Tax ID 064 011.00
Acceptable Financing Cash, Conventional
Listing Terms Cash, Conventional
Read Less Info
Want to know what your home might be worth? Contact us for a FREE valuation!

Our team is ready to help you sell your home for the highest possible price ASAP
Bought with Casey Halsey • Summit Properties

"My job is to find and attract mastery-based agents to the office, protect the culture, and make sure everyone is happy! "






