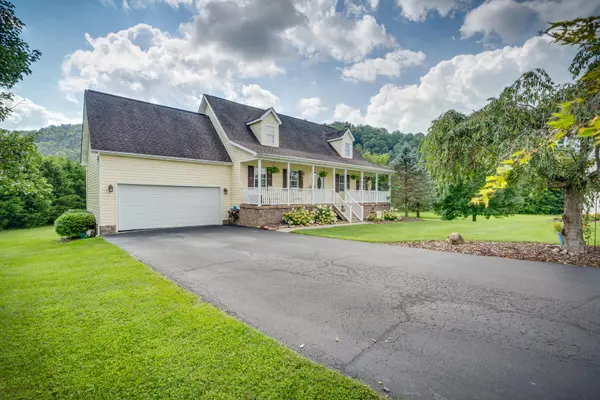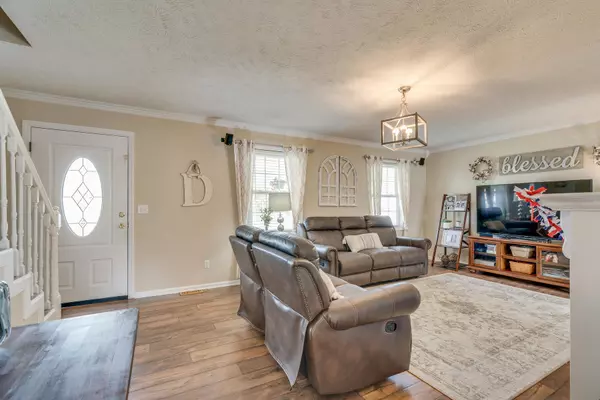$415,000
$450,000
7.8%For more information regarding the value of a property, please contact us for a free consultation.
3 Beds
3 Baths
3,172 SqFt
SOLD DATE : 09/22/2023
Key Details
Sold Price $415,000
Property Type Single Family Home
Sub Type Single Family Residence
Listing Status Sold
Purchase Type For Sale
Square Footage 3,172 sqft
Price per Sqft $130
Subdivision Not Listed
MLS Listing ID 9955912
Sold Date 09/22/23
Style Cape Cod
Bedrooms 3
Full Baths 2
Half Baths 1
HOA Y/N No
Total Fin. Sqft 3172
Originating Board Tennessee/Virginia Regional MLS
Year Built 2002
Lot Size 0.450 Acres
Acres 0.45
Lot Dimensions see acres
Property Description
Straight out of a storybook! This beautifully maintained yellow cape cod is situated perfectly at the end of a cul-de-sac on the most picturesque lot. Tucked just outside of the Elizabethton City limits but in close proximity to everything, this home has so much to offer. Recent additions and renovations include new granite countertops and refinished cabinets, new flooring in living room, all bedrooms, stairs, and basement, a newly poured concrete slab outside of the basement entrance, a new outbuilding, updated fixtures in living room and kitchen, a BRAND NEW ROOF (8/21/2023), and installation of new mini-split system in the basement which added 1040 square feet of finished space! Layout-wise, this home is a dream. The first floor offers the one-level living that everyone hopes for with the primary bedroom, en suite primary bathroom, laundry room, half bathroom, kitchen, dining, and living room all found here. The second floor offers two other bedrooms, a full bathroom, and a walk-in entrance to your attic space that is full of storage! Downstairs in the finished basement, the opportunities are endless with four separate flex spaces that can be used for your recreation room, home gym, office, crafting space, extra bedrooms, you name it! Walk directly out into your backyard from the basement and into the large, level backyard that is wide open but framed beautifully with a border of trees. With the covered front porch, back deck, and patio, your opportunity to enjoy your outdoor space is ample! This home is a must-see!
Square footages taken from CRS. Buyers/Buyers' agent to verify.
Location
State TN
County Carter
Community Not Listed
Area 0.45
Zoning residential
Direction Through Elizabethton to Stoney Creek. Turn right on Danner. Left on Price Rd. Right onto Timber Ridge Lane.
Rooms
Other Rooms Shed(s), Storage
Basement Finished, Interior Entry, Walk-Out Access
Interior
Interior Features Granite Counters, Kitchen/Dining Combo, Remodeled, Walk-In Closet(s)
Heating Fireplace(s), Heat Pump
Cooling Heat Pump
Flooring Ceramic Tile, Laminate, Luxury Vinyl
Fireplaces Number 1
Fireplaces Type Gas Log, Living Room
Fireplace Yes
Window Features Insulated Windows
Appliance Built-In Electric Oven, Dishwasher, Electric Range, Microwave, Refrigerator
Heat Source Fireplace(s), Heat Pump
Laundry Electric Dryer Hookup, Washer Hookup
Exterior
Parking Features Asphalt, Attached
Garage Spaces 2.0
View Mountain(s)
Roof Type Composition
Topography Level
Porch Back, Covered, Deck, Front Porch
Total Parking Spaces 2
Building
Sewer Septic Tank
Water Public
Architectural Style Cape Cod
Structure Type Vinyl Siding
New Construction No
Schools
Elementary Schools Hunter
Middle Schools Hunter
High Schools Unaka
Others
Senior Community No
Tax ID 029j D 004.00
Acceptable Financing Cash, Conventional, FHA, VA Loan
Listing Terms Cash, Conventional, FHA, VA Loan
Read Less Info
Want to know what your home might be worth? Contact us for a FREE valuation!

Our team is ready to help you sell your home for the highest possible price ASAP
Bought with Kelly West • Summit Properties
"My job is to find and attract mastery-based agents to the office, protect the culture, and make sure everyone is happy! "






