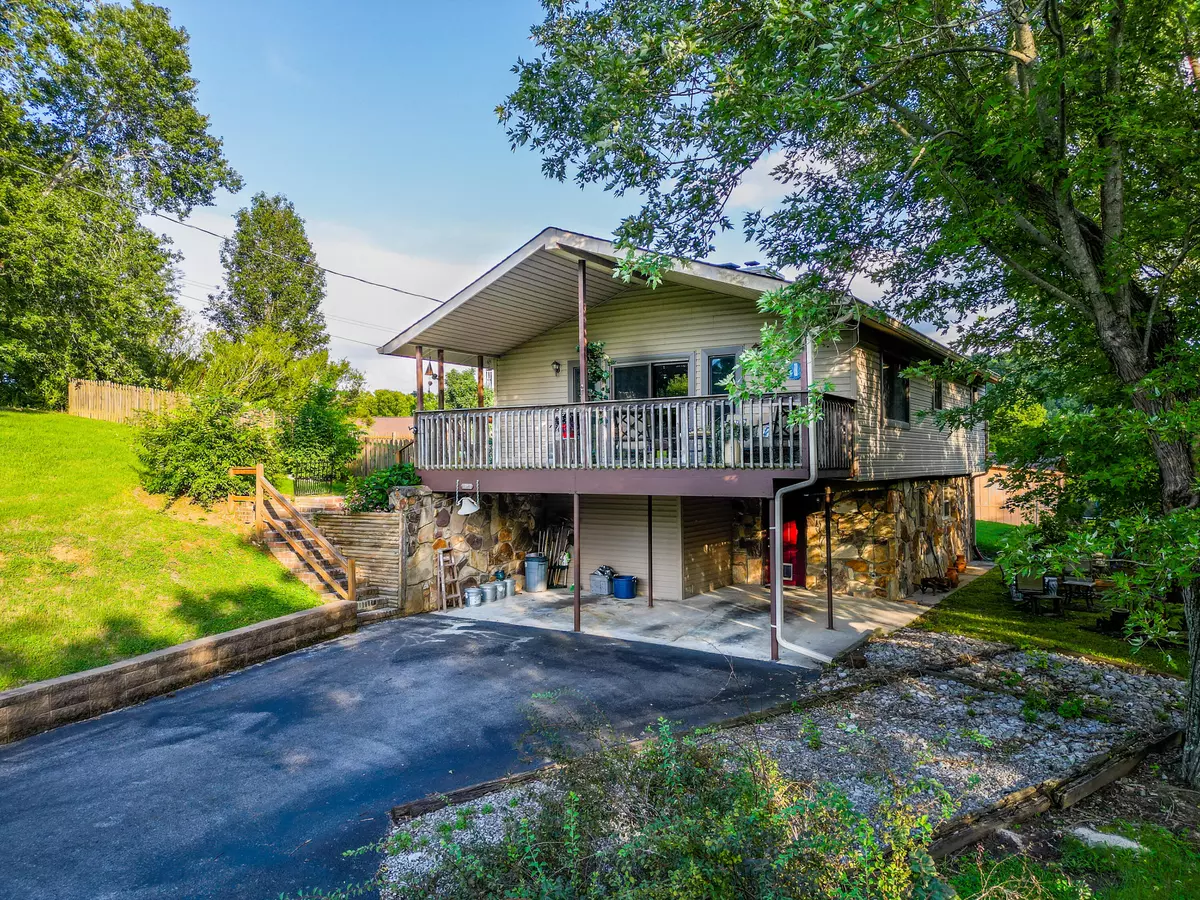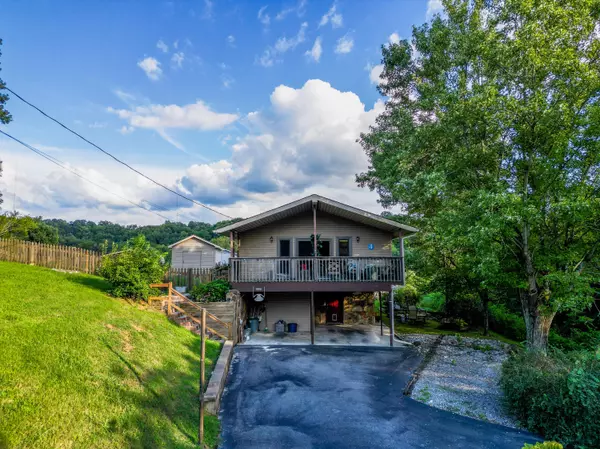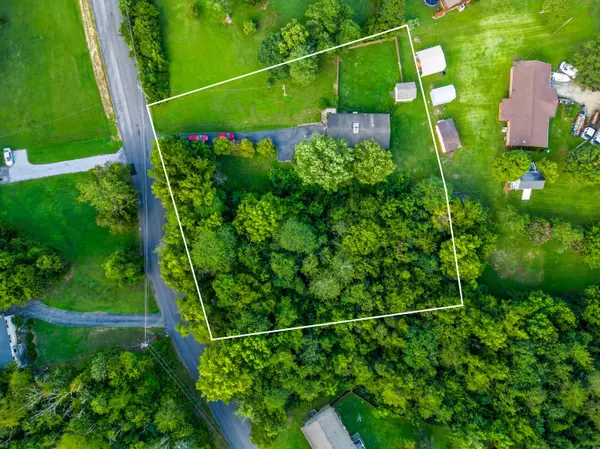$312,500
$250,000
25.0%For more information regarding the value of a property, please contact us for a free consultation.
3 Beds
2 Baths
2,352 SqFt
SOLD DATE : 09/26/2023
Key Details
Sold Price $312,500
Property Type Single Family Home
Sub Type Single Family Residence
Listing Status Sold
Purchase Type For Sale
Square Footage 2,352 sqft
Price per Sqft $132
Subdivision Not Listed
MLS Listing ID 9955648
Sold Date 09/26/23
Bedrooms 3
Full Baths 2
HOA Y/N No
Total Fin. Sqft 2352
Originating Board Tennessee/Virginia Regional MLS
Year Built 1977
Lot Size 1.670 Acres
Acres 1.67
Lot Dimensions 152.15X241.64 IRR
Property Description
Multiple Offer status. Highest and best are requested by Sunday, August 20, 2023 by 6PM. Seller will be making a choice on Monday, August 21, 2023 by noon.
LOCATION! LOCATION! LOCATION!
Two lots included in the purchase of this charming 3 bed 2 bath home. Situated on approximately 1.67 acres of land in a desirable area of Sevier County. Bathrooms have been tastefully remodeled in 2023. Just minutes from the 'Soaky Mountain Waterpark' and Dollywood. Fenced in back yard with a beautiful side yard for gardening. From the front porch, you can sit and enjoy the sounds of nature and watch the sunset.
Location
State TN
County Sevier
Community Not Listed
Area 1.67
Zoning R2
Direction From Golden Corral Buffet & Grill 513 Winfield Dunn Pkwy, Sevierville, TN 37876. Turn right onto Allensville Rd 0.1 mi Turn right to stay on Allensville Rd 0.4 mi Turn left onto Mt Dr. For sale sign in yard.
Rooms
Basement Finished, Heated, Plumbed
Interior
Heating Electric, Heat Pump, Electric
Cooling Ceiling Fan(s), Central Air, Heat Pump
Flooring Carpet, Vinyl
Fireplaces Type See Remarks
Window Features Double Pane Windows
Appliance Dishwasher, Dryer, Electric Range, Refrigerator, Washer
Heat Source Electric, Heat Pump
Exterior
Parking Features Carport
Roof Type Shingle
Topography Sloped
Porch Front Porch, Porch
Building
Entry Level Two
Foundation Slab
Sewer Septic Tank
Water Public
Structure Type Vinyl Siding
New Construction No
Schools
Elementary Schools Parkway
Middle Schools Parkway
High Schools Pigeon Forge High School
Others
Senior Community No
Tax ID 049c B 006.00
Acceptable Financing Cash, Conventional, FHA
Listing Terms Cash, Conventional, FHA
Read Less Info
Want to know what your home might be worth? Contact us for a FREE valuation!

Our team is ready to help you sell your home for the highest possible price ASAP
Bought with Non Member • Non Member
"My job is to find and attract mastery-based agents to the office, protect the culture, and make sure everyone is happy! "






