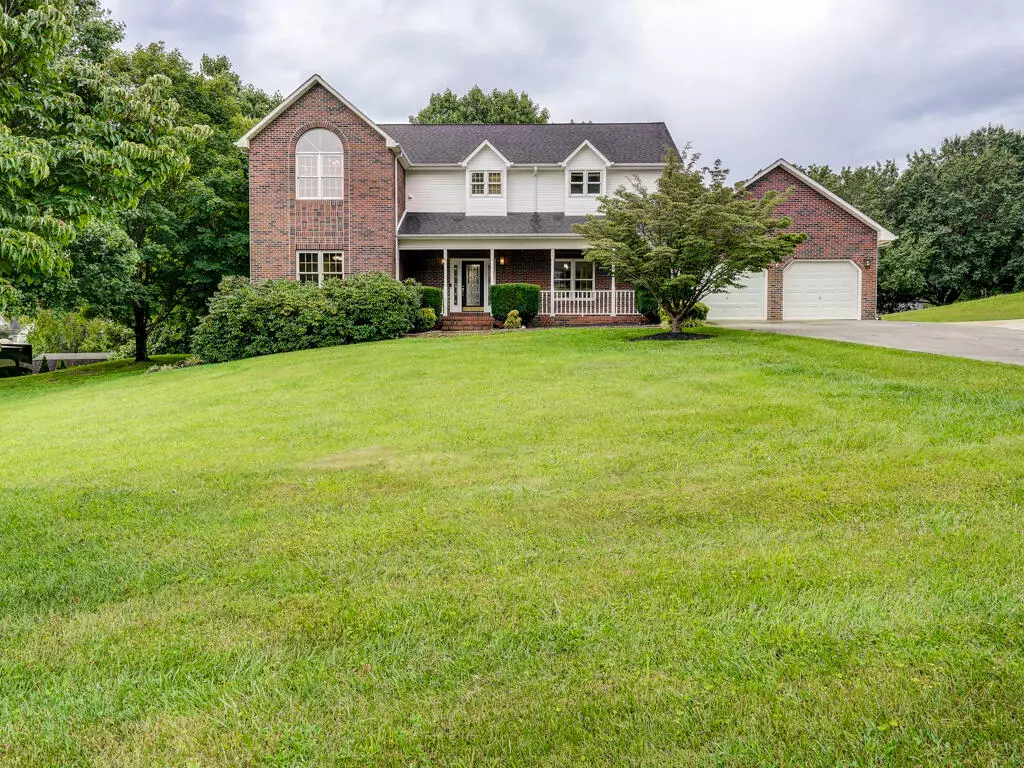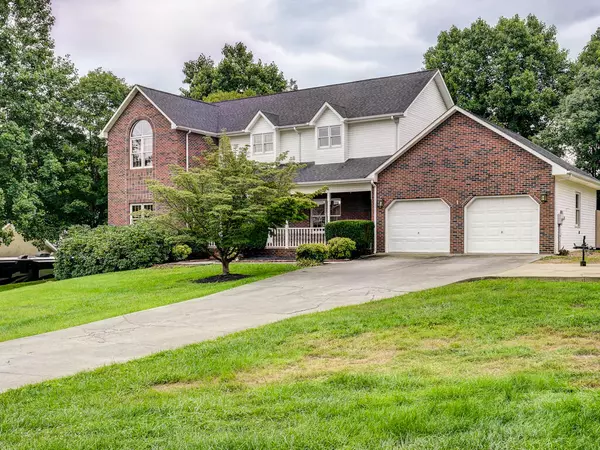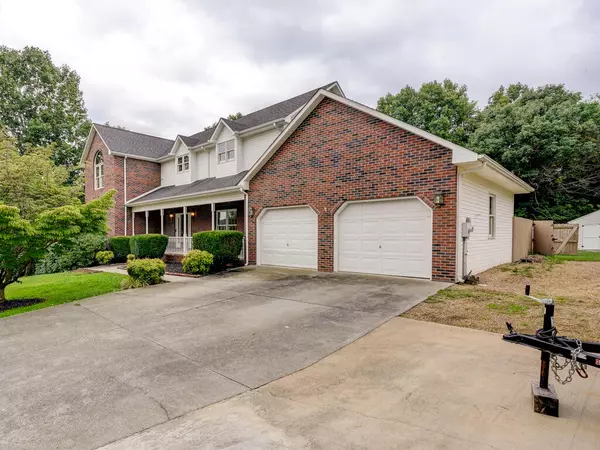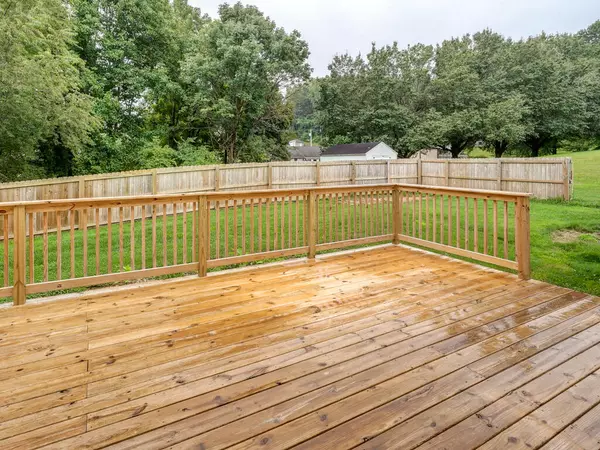$450,000
$424,900
5.9%For more information regarding the value of a property, please contact us for a free consultation.
3 Beds
3 Baths
3,172 SqFt
SOLD DATE : 09/22/2023
Key Details
Sold Price $450,000
Property Type Single Family Home
Sub Type Single Family Residence
Listing Status Sold
Purchase Type For Sale
Square Footage 3,172 sqft
Price per Sqft $141
Subdivision Quail Ridge
MLS Listing ID 9955629
Sold Date 09/22/23
Style Traditional
Bedrooms 3
Full Baths 2
Half Baths 1
HOA Y/N No
Total Fin. Sqft 3172
Originating Board Tennessee/Virginia Regional MLS
Year Built 1995
Lot Dimensions 125x205
Property Description
48-Hour Bump Clause...
IMMACULATE BRICK TRADITIONAL!! 9
FT CEILINGS, HARDWOOD, CERAMIC TILE, LARGE ROOMS, TREMENDOUS KTICHEN AND BREAKFAST ROOM, WALK-IN PANTRY, OVER-SIZED FRONT PORCH, LOTS OF STOARAGE WITH WALK-IN CLOSETS IN ALL BEDROOMS. ALARM SYSTEM. PRE-WIRED FOR CENTRAL VAC. MASTER SUITE WITH VAULTED CEILINGS, HOT TUB AND MUCH MORE. THIS WILL NOT LAST LONG!
In the last 2-4 years all the bathrooms have been remodeled, new hardwood floors and tile throughout and roof replaced. One heat pump 8 years old, second heat pump 2 years old. Level fenced back yard perfect for kids and pets. Great neighborhood, conveniently located to Johnson City and Elizabethton. All information deemed reliable but not guaranteed; Buyers/Buyers agent to verify.
Seller is licensed Agent.
Location
State TN
County Carter
Community Quail Ridge
Zoning RES
Direction From I26 Exit 24 toward Elizabethton. Right onto Milligan Hwy. Right on Powder Branch Rd. Right on Max Jett, Right on Ridgefield Rd, Left on Quail Ridge Rd on Left on Quail Run; Second House on Left
Rooms
Basement Crawl Space
Interior
Interior Features Central Vac (Plumbed), Eat-in Kitchen, Entrance Foyer, Kitchen/Dining Combo, Pantry, Soaking Tub, Solid Surface Counters, Walk-In Closet(s)
Heating Heat Pump
Cooling Central Air, Heat Pump
Flooring Ceramic Tile, Hardwood, Laminate
Fireplaces Type Living Room
Fireplace Yes
Appliance Dishwasher, Double Oven, Electric Range, Microwave
Heat Source Heat Pump
Laundry Electric Dryer Hookup, Washer Hookup
Exterior
Parking Features Concrete
Garage Spaces 2.0
Utilities Available Cable Available, Cable Connected
Amenities Available Landscaping, Spa/Hot Tub
Roof Type Shingle
Topography Level, Sloped
Porch Front Porch, Rear Porch
Total Parking Spaces 2
Building
Entry Level Two
Sewer Septic Tank
Water Public
Architectural Style Traditional
Structure Type Brick,Vinyl Siding
New Construction No
Schools
Elementary Schools Happy Valley
Middle Schools Happy Valley
High Schools Happy Valley
Others
Senior Community No
Tax ID 056g A 003.00
Acceptable Financing Cash, Conventional, FHA, THDA, VA Loan
Listing Terms Cash, Conventional, FHA, THDA, VA Loan
Read Less Info
Want to know what your home might be worth? Contact us for a FREE valuation!

Our team is ready to help you sell your home for the highest possible price ASAP
Bought with Lauren Clemson • Property Executives Johnson City
"My job is to find and attract mastery-based agents to the office, protect the culture, and make sure everyone is happy! "






