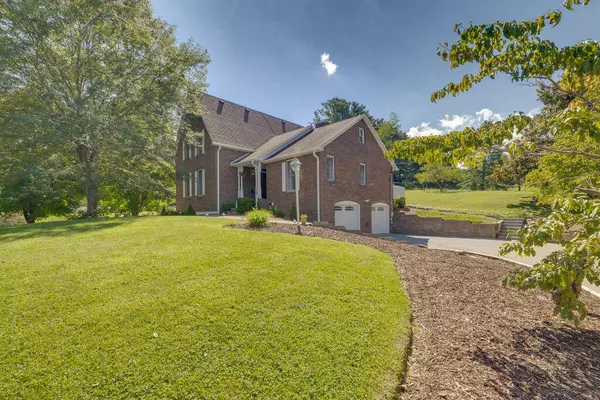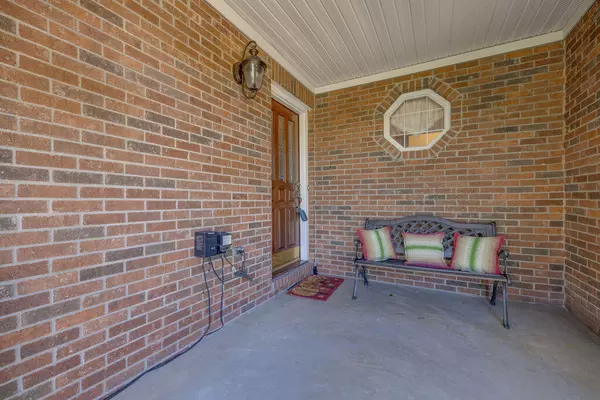$495,000
$574,900
13.9%For more information regarding the value of a property, please contact us for a free consultation.
4 Beds
4 Baths
3,302 SqFt
SOLD DATE : 09/21/2023
Key Details
Sold Price $495,000
Property Type Single Family Home
Sub Type Single Family Residence
Listing Status Sold
Purchase Type For Sale
Square Footage 3,302 sqft
Price per Sqft $149
Subdivision Not In Subdivision
MLS Listing ID 9955747
Sold Date 09/21/23
Bedrooms 4
Full Baths 2
Half Baths 2
HOA Y/N No
Total Fin. Sqft 3302
Originating Board Tennessee/Virginia Regional MLS
Year Built 1985
Lot Size 7.050 Acres
Acres 7.05
Lot Dimensions 7.05
Property Description
MINI FARM....Brick home with 7+/- acres conveniently located just mins from Johnson City. This lovely home offers 4 bedrooms, with primary on main, 2 full bathrooms and 2 half baths, formal and informal LR, along with a large family room in finished portion of the basement with ample unfished for additional storage or workshop space, sunroom, nice private patio, and many updates over the years have been done. Property is not located in a subdivision or city limits and sellers are not aware of any restrictions...bring the horses, goats, and chickens. Roughly 5 acres is already fenced and ready to go for livestock. Sellers already have many fruit trees, blackberry and blueberry bushes, and plenty of garden space. HOME TO THE LEFT, INCLUDING 7+/- ADDITIONAL ACRES CAN ALSO BE PURCHASED ''AS IS'' FOR $250k. Buyer to verify all info.
Location
State TN
County Washington
Community Not In Subdivision
Area 7.05
Zoning Res
Direction St of Franklin Road, turn right onto West Walnut Street, left on Antioch, left on Summit Drive,
Rooms
Basement Block, Partially Finished, Walk-Out Access, Workshop
Interior
Interior Features Primary Downstairs, Granite Counters, Kitchen/Dining Combo, Remodeled, Walk-In Closet(s)
Heating Fireplace(s), Heat Pump
Cooling Ceiling Fan(s), Central Air
Flooring Hardwood, Tile
Fireplaces Type Living Room
Fireplace Yes
Window Features Double Pane Windows
Appliance Dishwasher, Range, Refrigerator
Heat Source Fireplace(s), Heat Pump
Exterior
Exterior Feature Pasture
Garage Driveway, Asphalt
Garage Spaces 1.0
Roof Type Shingle
Topography Level, Pasture, Sloped
Porch Covered, Patio, Rear Patio
Parking Type Driveway, Asphalt
Total Parking Spaces 1
Building
Entry Level Two
Foundation Block
Sewer Septic Tank
Water Public
Structure Type Brick
New Construction No
Schools
Elementary Schools Jonesborough
Middle Schools Jonesborough
High Schools David Crockett
Others
Senior Community No
Tax ID 061 214.00
Acceptable Financing Cash, Conventional
Listing Terms Cash, Conventional
Read Less Info
Want to know what your home might be worth? Contact us for a FREE valuation!

Our team is ready to help you sell your home for the highest possible price ASAP
Bought with Laura Meade • Bridge Pointe Real Estate JC

"My job is to find and attract mastery-based agents to the office, protect the culture, and make sure everyone is happy! "






