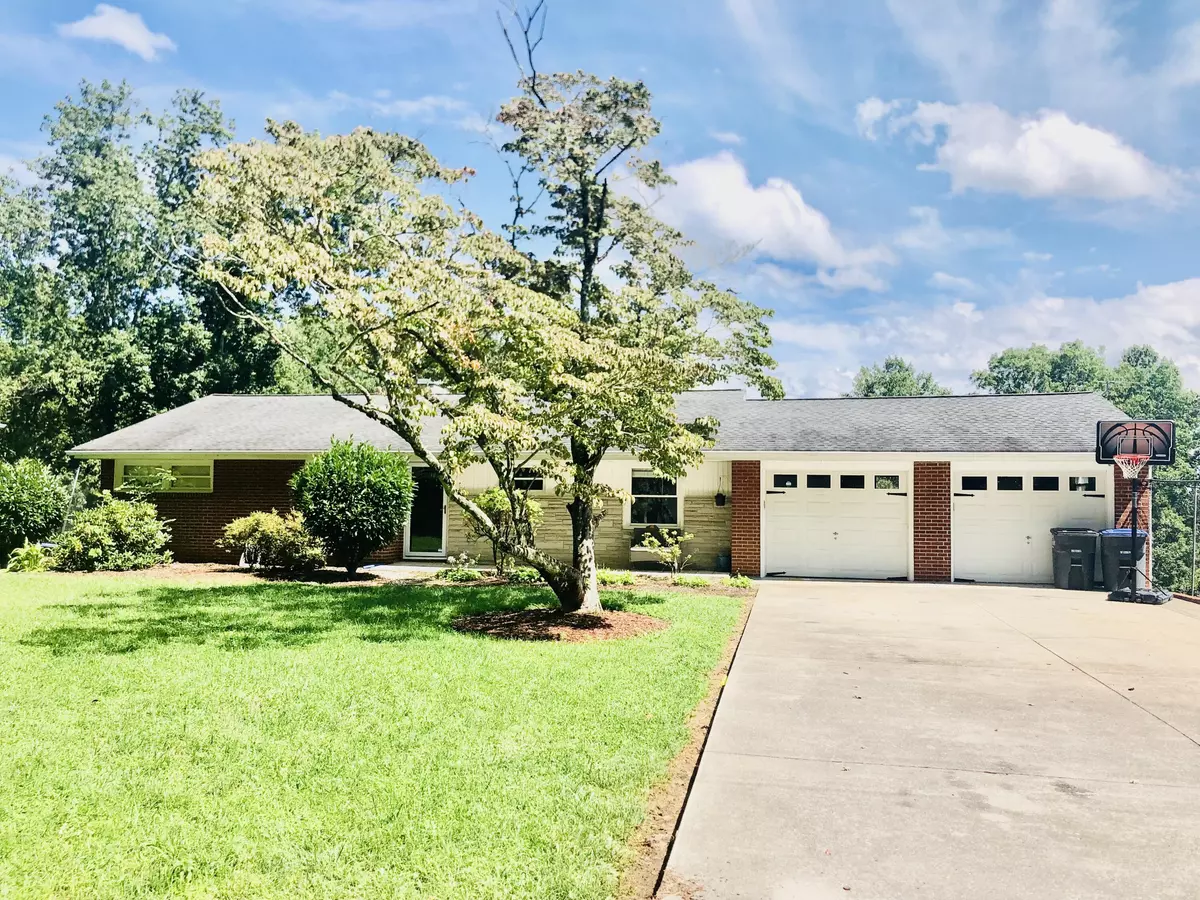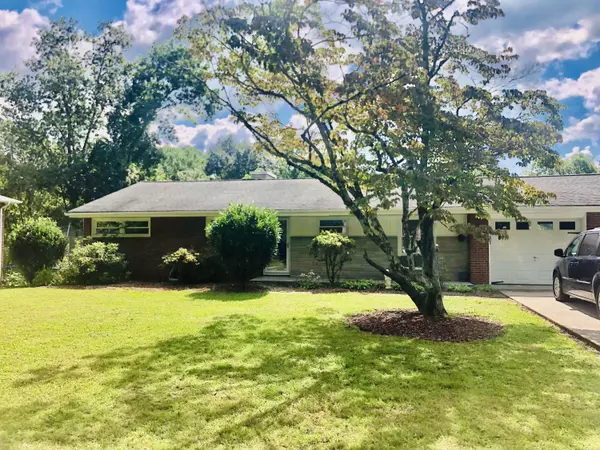$304,500
$299,500
1.7%For more information regarding the value of a property, please contact us for a free consultation.
4 Beds
2 Baths
2,572 SqFt
SOLD DATE : 10/02/2023
Key Details
Sold Price $304,500
Property Type Single Family Home
Sub Type Single Family Residence
Listing Status Sold
Purchase Type For Sale
Square Footage 2,572 sqft
Price per Sqft $118
Subdivision City View Add
MLS Listing ID 9955751
Sold Date 10/02/23
Style Ranch
Bedrooms 4
Full Baths 2
HOA Y/N No
Total Fin. Sqft 2572
Originating Board Tennessee/Virginia Regional MLS
Year Built 1956
Lot Dimensions 100x251.9
Property Description
***Sellers are drastically reducing their beautiful home almost $30,000 due to a military relocation and its forcing them to sell quickly! This is a great buy in a great location so don't miss out!***
WELCOME TO 3911 SKYLAND DRIVE IN CITY VIEW ADDITION SUBDIVISION IN KINGSPORT, TN.
This beautiful brick ranch has so much to offer-
4 bedrooms, 2 baths, open living/dining room w/ cozy fireplace, large window that overlooks back yard, spacious eat-in kitchen, beautiful hardwood floors, overs sized 2-car garage and large private deck for entertaining. Back yard has full privacy fence. Lower level features family/ bonus room w/ fireplace, 2 bedrooms, 1 bath laundry room, workshop off from den and back patio overlooking the backyard.
Outbuilding for extra storage.
Added bonus is the brand new heat pump that has a transferable warranty to new owner.
This home is conveniently located to shopping, dining, hospitals, Johnson City and Bristol.
Better hurry! This home will not last long. Schedule a showing today. Information deeded reliable, but not guaranteed. Buyer/Buyers agent to verify all info.
Location
State TN
County Sullivan
Community City View Add
Zoning residential
Direction From Kingsport take Memorial Blvd take right on Harbor Chapel, right on Skyland Drive. Property on the left.
Rooms
Other Rooms Outbuilding
Basement Block, Exterior Entry, Finished, Full, Heated, Interior Entry, Unfinished
Ensuite Laundry Electric Dryer Hookup, Washer Hookup
Interior
Interior Features Built-in Features, Eat-in Kitchen, Open Floorplan, Pantry
Laundry Location Electric Dryer Hookup,Washer Hookup
Heating Heat Pump, Natural Gas
Cooling Attic Fan, Ceiling Fan(s), Heat Pump
Flooring Carpet, Hardwood, Laminate, Tile
Fireplaces Type Basement, Gas Log, Living Room
Equipment Dehumidifier
Fireplace Yes
Window Features Double Pane Windows
Appliance Dishwasher, Disposal, Electric Range, Microwave
Heat Source Heat Pump, Natural Gas
Laundry Electric Dryer Hookup, Washer Hookup
Exterior
Garage RV Access/Parking, Attached, Concrete, Parking Pad
Garage Spaces 2.0
Utilities Available Cable Available
Amenities Available Landscaping
View Mountain(s)
Roof Type Shingle
Topography Level, Sloped
Porch Deck, Front Porch, Rear Patio
Parking Type RV Access/Parking, Attached, Concrete, Parking Pad
Total Parking Spaces 2
Building
Entry Level One
Foundation Block
Sewer Public Sewer
Water Public
Architectural Style Ranch
Structure Type Brick,Vinyl Siding
New Construction No
Schools
Elementary Schools Johnson
Middle Schools Robinson
High Schools Dobyns Bennett
Others
Senior Community No
Tax ID 077b B 028.00
Acceptable Financing Cash, Conventional, FHA, VA Loan
Listing Terms Cash, Conventional, FHA, VA Loan
Read Less Info
Want to know what your home might be worth? Contact us for a FREE valuation!

Our team is ready to help you sell your home for the highest possible price ASAP
Bought with Lori Hallatt • KW Johnson City

"My job is to find and attract mastery-based agents to the office, protect the culture, and make sure everyone is happy! "






