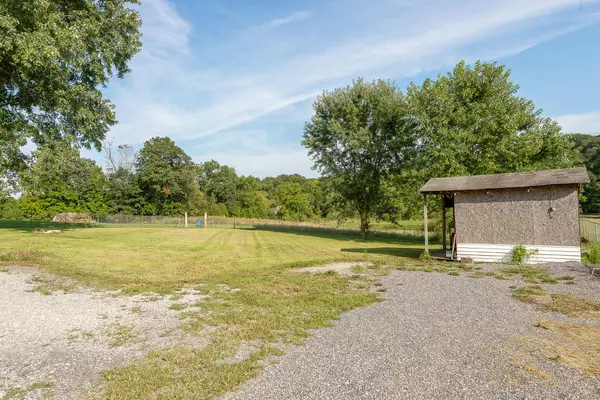$167,000
$170,000
1.8%For more information regarding the value of a property, please contact us for a free consultation.
3 Beds
2 Baths
1,728 SqFt
SOLD DATE : 09/26/2023
Key Details
Sold Price $167,000
Property Type Single Family Home
Sub Type Single Family Residence
Listing Status Sold
Purchase Type For Sale
Square Footage 1,728 sqft
Price per Sqft $96
Subdivision Not In Subdivision
MLS Listing ID 9955581
Sold Date 09/26/23
Bedrooms 3
Full Baths 2
HOA Y/N No
Total Fin. Sqft 1728
Originating Board Tennessee/Virginia Regional MLS
Year Built 1998
Lot Size 0.690 Acres
Acres 0.69
Lot Dimensions 123.13 X 286.08 IRR
Property Description
Private setting 3 bedroom (currently being used as 4 bedroom) 2 bath manufactured home on permanent foundation. Over 1700 finished sq ft on .69 acre lot. Home was originally a 3/2 with separate den area. Home was modified to a 4 bedroom and can easily be converted back if new buyer so desires. Huge living room with gas log fireplace, primary bedroom with lots of closet space and primary bathroom. Split floor plan with 2 other large bedrooms that share a hall bath. Large kitchen with island and plenty of cabinet space. Separate laundry room located off kitchen. New heat pump installed within the last 2 years! No city taxes. Call your Realtor today for your private showing!
Location
State TN
County Washington
Community Not In Subdivision
Area 0.69
Zoning RES
Direction From Sullivan Gardens Parkway, turn onto Baileyton Rd, Right onto Oak Glen Circle. House on left. Refrigerator, washer and dryer do not convey
Rooms
Other Rooms Shed(s)
Ensuite Laundry Electric Dryer Hookup, Washer Hookup
Interior
Interior Features Primary Downstairs, Garden Tub, Kitchen Island, Laminate Counters
Laundry Location Electric Dryer Hookup,Washer Hookup
Heating Heat Pump
Cooling Heat Pump
Fireplaces Number 1
Fireplaces Type Gas Log, Living Room
Fireplace Yes
Appliance Dishwasher, Electric Range
Heat Source Heat Pump
Laundry Electric Dryer Hookup, Washer Hookup
Exterior
Garage Driveway, Gravel
Roof Type Shingle
Topography Level
Porch Porch
Parking Type Driveway, Gravel
Building
Entry Level One
Sewer Private Sewer
Water Public
Structure Type Vinyl Siding
New Construction No
Schools
Elementary Schools Fall Branch
Middle Schools Fall Branch
High Schools Daniel Boone
Others
Senior Community No
Tax ID 008 072.02
Acceptable Financing Cash, Conventional
Listing Terms Cash, Conventional
Read Less Info
Want to know what your home might be worth? Contact us for a FREE valuation!

Our team is ready to help you sell your home for the highest possible price ASAP
Bought with Lori Fletcher • Conservus Homes

"My job is to find and attract mastery-based agents to the office, protect the culture, and make sure everyone is happy! "






