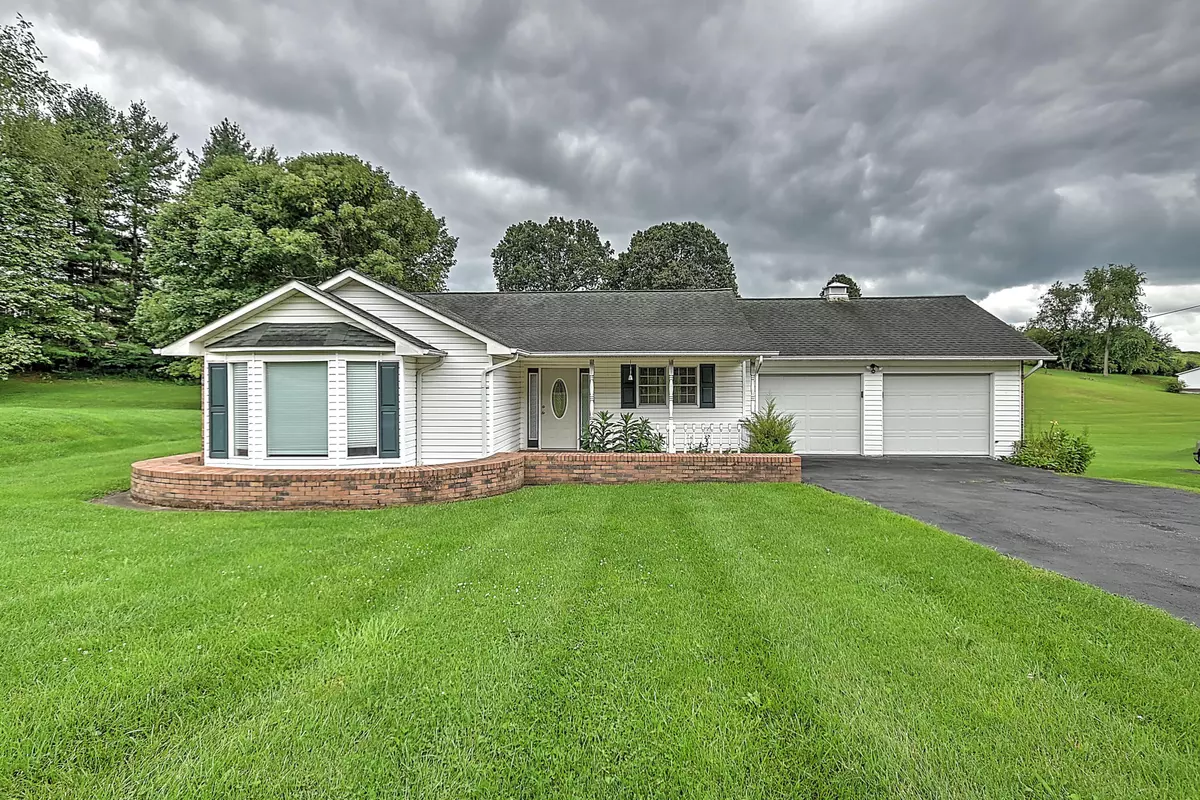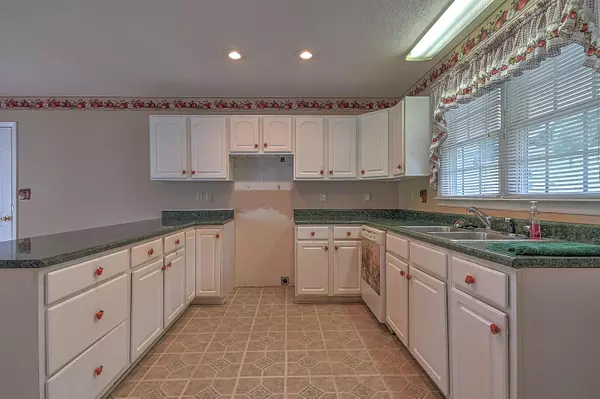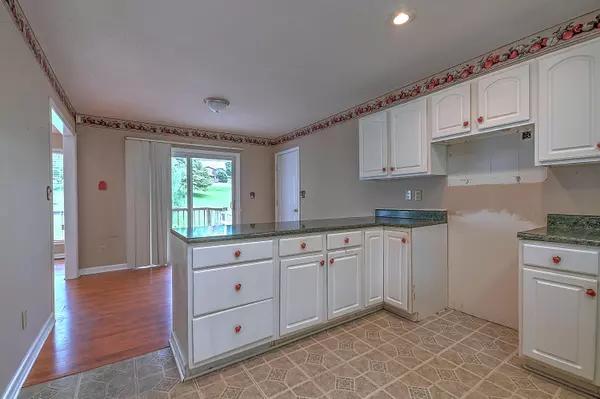$225,000
$240,000
6.3%For more information regarding the value of a property, please contact us for a free consultation.
3 Beds
2 Baths
1,258 SqFt
SOLD DATE : 08/28/2023
Key Details
Sold Price $225,000
Property Type Single Family Home
Sub Type Single Family Residence
Listing Status Sold
Purchase Type For Sale
Square Footage 1,258 sqft
Price per Sqft $178
Subdivision Maple Hills
MLS Listing ID 9955348
Sold Date 08/28/23
Style Ranch,Traditional
Bedrooms 3
Full Baths 2
HOA Y/N No
Total Fin. Sqft 1258
Originating Board Tennessee/Virginia Regional MLS
Year Built 1997
Lot Dimensions 137x139
Property Description
Come check out this 3 bedroom traditional home conveniently located near the Bristol Casino, the Pinnacle, and the Bristol Motor Speedway. Enter into the foyer with ceramic flooring, and walk into a large living room with a ceiling fan and sliding glass doors that lead to the back deck for entertaining. The kitchen has a dishwasher but no other appliances. The dining room is connected to the kitchen to create an eat-in dining area. The primary bedroom has its own en-suite bathroom with an easily accesible shower that that has a handicap railing in the shower and beside the toilet. The front bedroom features a large bay window that looks out to the front yard. There is one other bedroom and a full bathroom with bathtub. There is a 2-car attached garage with a cute little front porch in a well-established neighborhood on a cul de sac. Call your Realtor today to schedule a showing!
All information herein deemed reliable but not guaranteed. Buyer/Buyer's agent to verify.
Being sold AS IS and no repairs will be made by sellers
*Seller will not pay commission on closing costs.
Location
State TN
County Sullivan
Community Maple Hills
Zoning R
Direction From Highway 126 heading toward Bristol, turn left into Maple Hills on Carlton Road. Turn left on Hillsboro, and house is on the right. Sign in yard. GPS-friendly.
Rooms
Basement Crawl Space
Interior
Interior Features Eat-in Kitchen, Handicap Modified
Heating Central, Heat Pump
Cooling Central Air, Heat Pump
Flooring Ceramic Tile, Laminate
Window Features Double Pane Windows
Heat Source Central, Heat Pump
Laundry Electric Dryer Hookup, Washer Hookup
Exterior
Parking Features Deeded, Asphalt, Garage Door Opener
Garage Spaces 2.0
Roof Type Shingle
Topography Level
Porch Back, Deck, Front Porch, Rear Porch
Total Parking Spaces 2
Building
Entry Level One
Foundation Concrete Perimeter
Sewer Septic Tank
Water Public
Architectural Style Ranch, Traditional
Structure Type Brick
New Construction No
Schools
Elementary Schools Holston
Middle Schools Sullivan Central Middle
High Schools West Ridge
Others
Senior Community No
Tax ID 036h B 021.00
Acceptable Financing Cash, Conventional, VA Loan
Listing Terms Cash, Conventional, VA Loan
Read Less Info
Want to know what your home might be worth? Contact us for a FREE valuation!

Our team is ready to help you sell your home for the highest possible price ASAP
Bought with Karl Goebel • KW Johnson City
"My job is to find and attract mastery-based agents to the office, protect the culture, and make sure everyone is happy! "






