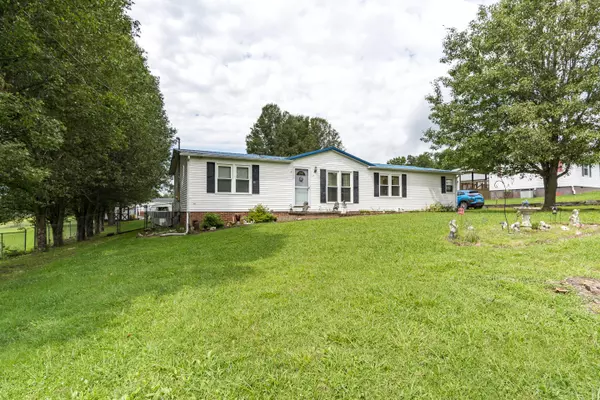$195,000
$185,000
5.4%For more information regarding the value of a property, please contact us for a free consultation.
3 Beds
2 Baths
1,512 SqFt
SOLD DATE : 10/05/2023
Key Details
Sold Price $195,000
Property Type Single Family Home
Sub Type Single Family Residence
Listing Status Sold
Purchase Type For Sale
Square Footage 1,512 sqft
Price per Sqft $128
Subdivision Tn Valley
MLS Listing ID 9955423
Sold Date 10/05/23
Bedrooms 3
Full Baths 2
HOA Y/N No
Total Fin. Sqft 1512
Originating Board Tennessee/Virginia Regional MLS
Year Built 1989
Lot Size 0.400 Acres
Acres 0.4
Lot Dimensions 110x193.33 IRR
Property Description
BACK ON THE MARKET AT NO FAULT OF THE SELLER. BUYER WAS DENIED FINANCING.
This amazing 3 bed 2 bath manufactured home is tucked away in the desirable Tn Valley Subdivision. Sitting on over 1,500 square feet of living space, you'll find a spacious primary bedroom with full bath and soaking tub plus two more bedrooms that share an additional bathroom. Newer kitchen appliances make this move-in ready home perfect for anyone looking for convenience and comfort. This property also includes a 2010 metal roof, 2017 heat pump, above ground pool with decking and fenced-in back yard - perfect for outdoor entertaining! And if that wasn't enough to entice you - the riding lawn mower, 2 outbuildings, washer/dryer, refrigerator/freezer and all other kitchen appliances are included! Don't miss this incredible opportunity located in beautiful Telford, TN - schedule your showing today! *Information deemed reliable, but not guaranteed. Buyer/Buyer's agent to verify all information.*
Location
State TN
County Washington
Community Tn Valley
Area 0.4
Zoning Residential
Direction From Jonesborough take 11E to Telford. Turn right on Telford Rd.(at flea mkt). Left on Valley Rd, Left of Leona and right on Beech Grove. Rd. Hone of right.
Rooms
Other Rooms Outbuilding, Shed(s), Storage
Basement Crawl Space
Ensuite Laundry Electric Dryer Hookup, Washer Hookup
Interior
Interior Features Primary Downstairs, Garden Tub, Laminate Counters, Pantry
Laundry Location Electric Dryer Hookup,Washer Hookup
Heating Heat Pump
Cooling Heat Pump
Flooring Ceramic Tile, Laminate
Appliance Dryer, Electric Range, Refrigerator, Washer
Heat Source Heat Pump
Laundry Electric Dryer Hookup, Washer Hookup
Exterior
Exterior Feature Garden
Garage Driveway, Gravel
Pool Above Ground
Utilities Available Cable Available
Amenities Available Landscaping
Roof Type Metal
Topography Level
Porch Deck
Parking Type Driveway, Gravel
Building
Entry Level One
Foundation Other
Sewer Septic Tank
Water Public
Structure Type Brick,Vinyl Siding
New Construction No
Schools
Elementary Schools Grandview
Middle Schools Grandview
High Schools David Crockett
Others
Senior Community No
Tax ID 066m A 050.00
Acceptable Financing Cash, Conventional, FHA, VA Loan
Listing Terms Cash, Conventional, FHA, VA Loan
Read Less Info
Want to know what your home might be worth? Contact us for a FREE valuation!

Our team is ready to help you sell your home for the highest possible price ASAP
Bought with Jessica Luedtke • True North Real Estate

"My job is to find and attract mastery-based agents to the office, protect the culture, and make sure everyone is happy! "






