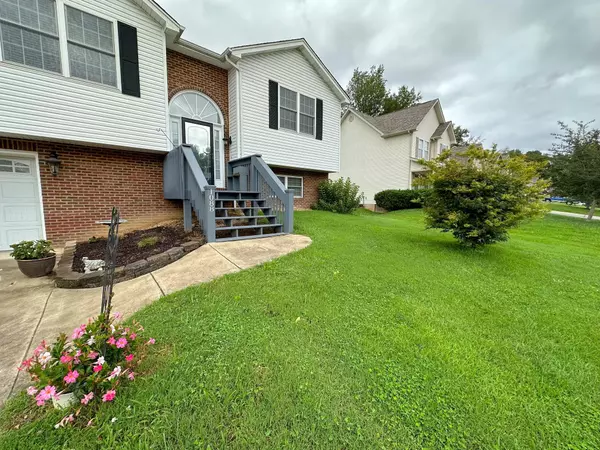$340,000
$350,000
2.9%For more information regarding the value of a property, please contact us for a free consultation.
3 Beds
3 Baths
2,065 SqFt
SOLD DATE : 08/31/2023
Key Details
Sold Price $340,000
Property Type Single Family Home
Sub Type Single Family Residence
Listing Status Sold
Purchase Type For Sale
Square Footage 2,065 sqft
Price per Sqft $164
Subdivision Aberlea Valley
MLS Listing ID 9955320
Sold Date 08/31/23
Style Split Foyer
Bedrooms 3
Full Baths 2
Half Baths 1
HOA Y/N No
Total Fin. Sqft 2065
Originating Board Tennessee/Virginia Regional MLS
Year Built 2012
Lot Size 6,098 Sqft
Acres 0.14
Lot Dimensions 76.60 X 109.89
Property Description
Welcome to your new haven in the heart of Piney Flats! This exquisite 3-bedroom, 2 ½-bathroom split foyer home is a perfect blend of elegance and comfort. Nestled in a peaceful area, this property offers a lifestyle that seamlessly combines modern convenience with charm. As you step inside, you'll be greeted by the warmth of hardwood floors that flow gracefully throughout the entire home. The spacious living room provides a cozy retreat, perfect for relaxing evenings or entertaining friends. The adjacent dining room boasts ample space for gatherings, enhanced by the streaming natural light. The heart of this home is the well-appointed kitchen, featuring stunning cherry wood-colored cabinets that provide both ample storage and a touch of sophistication. Gleaming stainless-steel appliances elevate your cooking experience and bring a contemporary flair to the traditional design.
Escape to the luxurious master suite, complete with plush carpeting for a soft underfoot feel. The en-suite master bathroom offers a private oasis, creating a space where you can unwind and rejuvenate.
Two additional bedrooms, also adorned with plush carpeting, provide comfort and privacy for family members or guests. The shared bathroom exudes a tasteful design, continuing the home's theme of style and practicality. Downstairs you will find a large, spacious den that can be used for family time, or anything of your choice.
Indulge in the serenity of the covered and screened back porch, where you can savor your morning coffee while soaking in the beauty of the outdoors. The two-car garage ensures your vehicles are protected from the elements, while also providing extra storage space.
This Piney Flats gem is not only a home; it's an experience. Whether you're looking to enjoy quiet evenings or host lively gatherings, this property accommodates it all. buyer/buyer agent to verify that all information is accurate. Home being sold as is
Location
State TN
County Sullivan
Community Aberlea Valley
Area 0.14
Zoning Residential
Direction Coming from Johnson City, get on I-26 W/US-23 N from W State of Franklin Rd. Take US-11E N/US-19W N to Webb Rd in Piney Flats. Follow Webb Rd to Aberlea Valley Cir. Home will be on left.
Rooms
Basement Concrete, Garage Door, Partial
Interior
Interior Features Laminate Counters, Pantry, Shower Only, Smoke Detector(s), Soaking Tub, Storm Door(s)
Heating Central, Heat Pump
Cooling Ceiling Fan(s), Central Air
Flooring Carpet, Hardwood
Equipment Satellite Dish
Window Features Double Pane Windows
Appliance Dishwasher, Disposal, Microwave, Range
Heat Source Central, Heat Pump
Laundry Electric Dryer Hookup, Washer Hookup
Exterior
Parking Features Driveway, Garage Door Opener, See Remarks
Garage Spaces 2.0
Utilities Available Cable Available
Amenities Available Landscaping
Roof Type Shingle
Topography Level, Rolling Slope
Porch Deck, Front Porch, Porch, Screened
Total Parking Spaces 2
Building
Foundation Block
Sewer Public Sewer
Water At Road
Architectural Style Split Foyer
Structure Type Brick,Vinyl Siding
New Construction No
Schools
Elementary Schools Mary Hughes
Middle Schools Sullivan East
High Schools Sullivan East
Others
Senior Community No
Tax ID 124f G 031.00
Acceptable Financing Cash, Conventional, FHA, VA Loan
Listing Terms Cash, Conventional, FHA, VA Loan
Read Less Info
Want to know what your home might be worth? Contact us for a FREE valuation!

Our team is ready to help you sell your home for the highest possible price ASAP
Bought with Kimberly Leonard • REMAX Checkmate, Inc. Realtors
"My job is to find and attract mastery-based agents to the office, protect the culture, and make sure everyone is happy! "






