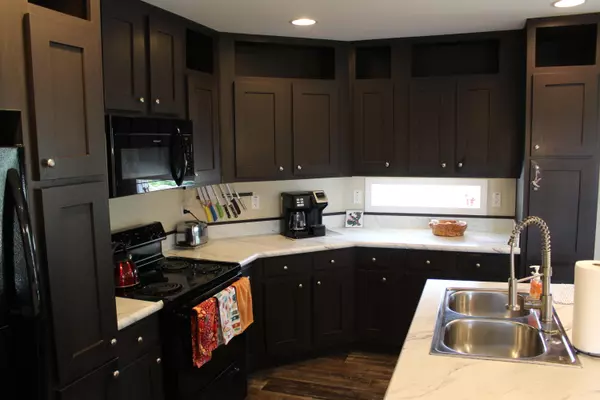$350,000
$369,900
5.4%For more information regarding the value of a property, please contact us for a free consultation.
3 Beds
2 Baths
1,664 SqFt
SOLD DATE : 10/03/2023
Key Details
Sold Price $350,000
Property Type Single Family Home
Sub Type Single Family Residence
Listing Status Sold
Purchase Type For Sale
Square Footage 1,664 sqft
Price per Sqft $210
Subdivision Laurel Mountain Estates
MLS Listing ID 9955350
Sold Date 10/03/23
Style Raised Ranch
Bedrooms 3
Full Baths 2
HOA Fees $50/ann
HOA Y/N Yes
Total Fin. Sqft 1664
Originating Board Tennessee/Virginia Regional MLS
Year Built 2018
Lot Size 1.960 Acres
Acres 1.96
Lot Dimensions See Acreage
Property Description
New and Improved Price! Sellers have to move in the near future.
Welcome to 532 Myrtle Drive over-looking beautiful Watauga Lake! This Home has AMAZING VIEWS from both the front and back decks. This 3 Bedroom, 2 Full Bath home offers 1664 sq' of living space, a new roof, and has been exceptionally cared for. Features an amazing large Master Bedroom and Bath Suite with walk in closet, separate Garden Tub and Walk-in-Shower. It also has double sinks and an Electric Fireplace! Enjoy a spacious open floor plan for the Kitchen, Dining and Living Room that boasts a real Wood Burning Fireplace. Additionally, there are 2 nice Bedrooms and a Full Bath at the far end of the Home. From the Front Deck, enjoy your magnificent views of Watauga Lake from your Hot Tub! There is also a Back Deck over-looking the surrounding Valley! A large 2 Bay Insulated Garage is in place to protect your vehicles, toys, and would be perfect for a shop. Don't miss out on your opportunity to own a home with some of the most stunning views Tennessee has to offer!! HOA covers your Water Usage, and Road Maintenance only, not your home. 20 minutes to Mountain City, Tn. and under 30 minutes to Boone, NC. Information provided to be confirmed by Buyers as some information gained by 3rd party, CRS, etc.
Location
State TN
County Johnson
Community Laurel Mountain Estates
Area 1.96
Zoning Residential
Direction From Elizabethton: Take 19E towards Hampton. In Hampton, turn Left on Hwy 321/67 towards Butler. In Butler area, turn Right on Hwy 167. Stay Straight on Lakeview Drive. Keep Left on Little Dry Run Road. Right up onto Myrtle Drive following signs to #532, last house at end. Follow Signs.
Rooms
Basement Crawl Space
Interior
Interior Features Garden Tub, Kitchen Island, Open Floorplan, Walk-In Closet(s)
Heating Central, Electric, Fireplace(s), Heat Pump, Wood, Electric
Cooling Central Air, Heat Pump
Flooring Carpet, Vinyl
Fireplaces Number 1
Fireplaces Type Living Room
Fireplace Yes
Window Features Double Pane Windows
Appliance Dishwasher, Dryer, Electric Range, Microwave, Refrigerator, Washer
Heat Source Central, Electric, Fireplace(s), Heat Pump, Wood
Laundry Electric Dryer Hookup, Washer Hookup
Exterior
Parking Features Garage Door Opener, Gravel
Garage Spaces 2.0
Utilities Available Cable Connected
Amenities Available Spa/Hot Tub
View Water, Mountain(s)
Roof Type Metal
Topography Cleared, Rolling Slope
Porch Back, Deck, Front Porch
Total Parking Spaces 2
Building
Entry Level One
Foundation Block, Pillar/Post/Pier
Sewer Septic Tank
Water Private, Shared Well
Architectural Style Raised Ranch
Structure Type Vinyl Siding
New Construction No
Schools
Elementary Schools Doe
Middle Schools Johnson Co
High Schools Johnson Co
Others
Senior Community No
Tax ID 083 052.06
Acceptable Financing Cash, Conventional, Other
Listing Terms Cash, Conventional, Other
Read Less Info
Want to know what your home might be worth? Contact us for a FREE valuation!

Our team is ready to help you sell your home for the highest possible price ASAP
Bought with Shana Wilcox • Century 21 Legacy
"My job is to find and attract mastery-based agents to the office, protect the culture, and make sure everyone is happy! "






