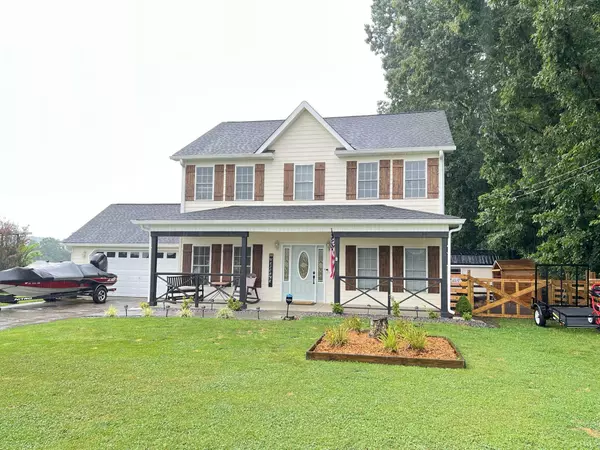$351,000
$349,000
0.6%For more information regarding the value of a property, please contact us for a free consultation.
3 Beds
3 Baths
1,932 SqFt
SOLD DATE : 09/29/2023
Key Details
Sold Price $351,000
Property Type Single Family Home
Sub Type Single Family Residence
Listing Status Sold
Purchase Type For Sale
Square Footage 1,932 sqft
Price per Sqft $181
Subdivision Not Listed
MLS Listing ID 9955120
Sold Date 09/29/23
Bedrooms 3
Full Baths 2
Half Baths 1
HOA Y/N No
Total Fin. Sqft 1932
Originating Board Tennessee/Virginia Regional MLS
Year Built 1998
Lot Size 0.570 Acres
Acres 0.57
Lot Dimensions 100 X 257.89 IRR
Property Description
MULTIPLE OFFER SITUATION. HIGHEST AND BEST OFFER BY 7:00PM, 8/24/2023. A beautiful, 2 story, 3 bedroom, 2-1/2 bath home in a wonderful country setting! Inside this home you will find: a new remodeled kitchen (new granite countertops, cabinets & hardware, LVP flooring, shiplap walls, tile backsplash), updated half bath on the main level, refinished staircase, gas fire place (propane tank is owned), spacious living room, and newer stainless appliances. The dinning room is refinished with added workspace for kids or home office. The home has hardwood flooring in the primary bedroom and the primary bedroom bath has a large corner tub and double vanity with double bowl sinks. There are also walk-in closets and ceiling fans throughout. This home comes with an 80 gallon water heater, 2 separate HVAC units ( main level is newly replaced), and a 2 car garage with remotes. Outside you will find: a large lot with fenced area and a separate fenced area for dogs/pets, 4 year old roof, 2 year old gutters, large deck/screened porch with metal roof (only 2 years old), lower decking for extended space, and 2 outbuildings (roofs are 2 years old, large outbuilding has electricity and is great for a workshop). The septic tank was recently pumped and is in good working condition. Better schedule your showing today before all this is gone! Some of the information in this listing may have been obtained from a 3rd party and/or tax records and must be verified before assuming accuracy. Buyer(s) must verify all information.
Location
State TN
County Washington
Community Not Listed
Area 0.57
Zoning Residential
Direction Take Fall Branch exit 50, turn left onto Hwy 93, stay straight at Haws Crossroads, take Hwy 81 South until left on Painter Road, Home on Right.
Rooms
Other Rooms Kennel/Dog Run, Outbuilding, Storage
Interior
Interior Features Eat-in Kitchen, Garden Tub, Granite Counters, Pantry, Walk-In Closet(s)
Heating Central
Cooling Central Air
Flooring Carpet, Hardwood, Laminate, Vinyl
Fireplaces Number 1
Fireplaces Type Gas Log, Living Room, Stone
Fireplace Yes
Window Features Double Pane Windows
Appliance Dishwasher, Electric Range, Refrigerator
Heat Source Central
Exterior
Exterior Feature See Remarks
Parking Features Driveway, Concrete
Garage Spaces 2.0
Utilities Available Cable Available
Amenities Available Landscaping
Roof Type Shingle
Topography Cleared, Level
Porch Back, Covered, Front Porch, Porch, Rear Porch
Total Parking Spaces 2
Building
Entry Level Two
Sewer Septic Tank
Water Public
Structure Type Vinyl Siding
New Construction No
Schools
Elementary Schools Fall Branch
Middle Schools Fall Branch
High Schools Daniel Boone
Others
Senior Community No
Tax ID 025n A 001.00
Acceptable Financing Cash, Conventional, FHA, THDA, USDA Loan, VA Loan
Listing Terms Cash, Conventional, FHA, THDA, USDA Loan, VA Loan
Read Less Info
Want to know what your home might be worth? Contact us for a FREE valuation!

Our team is ready to help you sell your home for the highest possible price ASAP
Bought with Tim Meyer • Arbella Properties JC
"My job is to find and attract mastery-based agents to the office, protect the culture, and make sure everyone is happy! "






