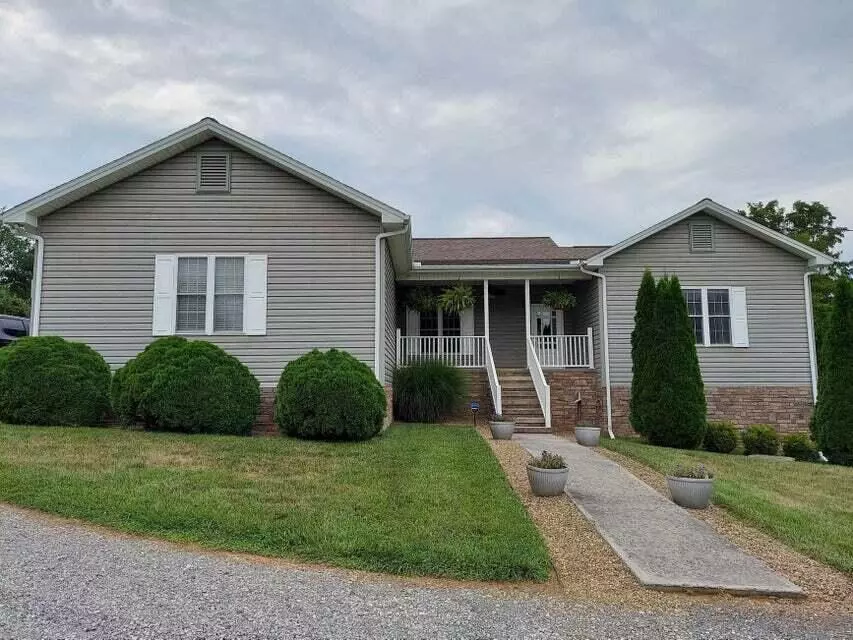$476,000
$474,900
0.2%For more information regarding the value of a property, please contact us for a free consultation.
5 Beds
5 Baths
3,057 SqFt
SOLD DATE : 09/08/2023
Key Details
Sold Price $476,000
Property Type Single Family Home
Sub Type Single Family Residence
Listing Status Sold
Purchase Type For Sale
Square Footage 3,057 sqft
Price per Sqft $155
Subdivision Not Listed
MLS Listing ID 9955077
Sold Date 09/08/23
Style Ranch,Other
Bedrooms 5
Full Baths 3
Half Baths 2
HOA Y/N No
Total Fin. Sqft 3057
Originating Board Tennessee/Virginia Regional MLS
Year Built 2007
Lot Size 3.150 Acres
Acres 3.15
Lot Dimensions 306/343/494/IRR
Property Description
Multiple offers. Offers due by 8:00 pm on 8-5-23. This exquisite residence sits on 3.15 acres of land, providing ample space for privacy or the opportunity to create your own mini farm, as it is unrestricted property. With a generous size of 3,812 sq. ft., this home offers five bedrooms, 3 full bathrooms, and 2 half bathrooms, all meticulously cared for by the original owners. The main level of the house showcases an Owner's suite, complete with an ensuite bathroom, an oversized walk-in closet, and the addition of a new deck, providing a delightful outdoor space exclusively for the owner's enjoyment. Two bedrooms are connected by a convenient jack and jill bathroom, each equipped with their own sink, toilet, and a shared shower. The main level also features an office, a well-appointed kitchen, a comfortable living area, a dining room, a convenient half bath, a large laundry/mudroom, and a spacious two-car garage, catering to your daily living needs with utmost convenience. If desired, the basement can serve as a completely private additional living space. It offers a kitchenette, living area, full bathroom, two bedrooms, laundry facilities, and a spacious one-car garage, providing versatility and flexibility to accommodate various needs. To enhance your outdoor living experience, the home is complemented by a large screened-in porch at the rear, providing the perfect spot to enjoy your morning coffee or entertain guests while relishing the presence of the pool area. Several key features of the property have been recently updated, including the hot water heater, HVAC system, and multiple appliances, all of which are 2-4 years old. This ensures efficiency and reliability throughout the home. This remarkable property offers a captivating blend of a stunning home, abundant acreage, and unrestricted possibilities. Whether you crave privacy or dream of starting your own mini farm, this meticulously maintained residence presents an extraordinary opportunity to embrace a serene lifestyle in an exceptional setting.
Location
State TN
County Hamblen
Community Not Listed
Area 3.15
Zoning R1
Direction From Highway 160 turn onto Dearing Road, drive 0.7 miles. Turn right onto Buell Street, drive 0.3 miles. 5588 Buell Street will be on your right.
Rooms
Basement Block, Exterior Entry, Garage Door, Interior Entry, Partially Finished, Plumbed, Walk-Out Access
Ensuite Laundry Electric Dryer Hookup, Washer Hookup
Interior
Interior Features Eat-in Kitchen, Entrance Foyer, Granite Counters, Kitchen/Dining Combo, Open Floorplan, Pantry, Walk-In Closet(s), Other
Laundry Location Electric Dryer Hookup,Washer Hookup
Heating Central, Electric, Heat Pump, Electric
Cooling Attic Fan, Ceiling Fan(s), Central Air, Heat Pump, Whole House Fan
Flooring Carpet, Ceramic Tile, Hardwood, Luxury Vinyl
Window Features Double Pane Windows,Insulated Windows
Appliance Dishwasher, Gas Range, Microwave, Refrigerator
Heat Source Central, Electric, Heat Pump
Laundry Electric Dryer Hookup, Washer Hookup
Exterior
Garage Deeded, Driveway, Garage Door Opener, Gravel
Garage Spaces 3.0
Pool Above Ground
Amenities Available Landscaping
Roof Type Asphalt,Shingle
Topography Level, Rolling Slope
Porch Covered, Front Porch, Rear Porch, Screened, Side Porch
Parking Type Deeded, Driveway, Garage Door Opener, Gravel
Total Parking Spaces 3
Building
Entry Level One
Sewer Septic Tank
Water Private, Public
Architectural Style Ranch, Other
Structure Type Stone Veneer,Vinyl Siding
New Construction No
Schools
Elementary Schools Alpha
Middle Schools West View
High Schools Morristown West
Others
Senior Community No
Tax ID 055h A 012.00
Acceptable Financing Cash, Conventional, FHA, THDA, USDA Loan, VA Loan
Listing Terms Cash, Conventional, FHA, THDA, USDA Loan, VA Loan
Read Less Info
Want to know what your home might be worth? Contact us for a FREE valuation!

Our team is ready to help you sell your home for the highest possible price ASAP
Bought with Non Member • Non Member

"My job is to find and attract mastery-based agents to the office, protect the culture, and make sure everyone is happy! "






