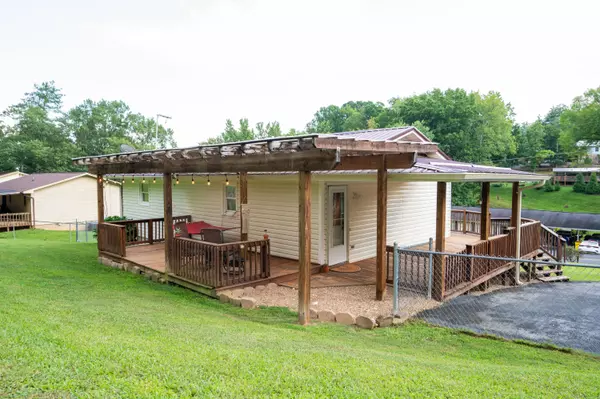$185,000
$179,900
2.8%For more information regarding the value of a property, please contact us for a free consultation.
2 Beds
2 Baths
1,000 SqFt
SOLD DATE : 09/06/2023
Key Details
Sold Price $185,000
Property Type Single Family Home
Sub Type Single Family Residence
Listing Status Sold
Purchase Type For Sale
Square Footage 1,000 sqft
Price per Sqft $185
Subdivision Not In Subdivision
MLS Listing ID 9954766
Sold Date 09/06/23
Style Ranch
Bedrooms 2
Full Baths 2
HOA Y/N No
Total Fin. Sqft 1000
Originating Board Tennessee/Virginia Regional MLS
Year Built 1982
Lot Size 0.390 Acres
Acres 0.39
Lot Dimensions 112.69 X 150 IRR
Property Description
Offers due by 2pm Saturday, July 29th!
Don't miss this fabulous cottage in a quiet location- minutes from everything in Kingsport! NO city taxes!
Great lot size, with a fenced back yard, stone fire pit, and small greenhouse that remains!
Upon arrival you will be greeted with an expansive wrap around deck- part of which is covered. (The seller is having the deck freshly stained this week!) Perfect for rocking chairs or outdoor dining. Inside, you will find a nicely sized living room with plenty of natural light. Laminate flooring throughout the main areas and bedrooms. Ceramic tile in the bathrooms and kitchen. The kitchen is just beyond the living room with ample cabinet and counter space! All appliances remain, including the washer and dryer! Down the hallway, you will find a full bathroom with attached laundry. Bedroom number one has access to this bathroom as well, along with plenty of closet space! Across the hall, you will find another bedroom, with its own attached private bathroom with stand up shower and jetted soaker tub and linen closet.
Walk-in crawl space/basement area great for additional storage.
Check out this one level, low maintenance home before it's gone!
Location
State TN
County Sullivan
Community Not In Subdivision
Area 0.39
Zoning R
Direction From Stone Drive, turn onto Bloomingdale Pike. Left onto Forest View Road. Left onto Forest View Drive. Home on right.
Rooms
Other Rooms Greenhouse
Basement Crawl Space, Dirt Floor, Exterior Entry, Unfinished
Ensuite Laundry Electric Dryer Hookup, Washer Hookup
Interior
Interior Features Laminate Counters, Soaking Tub
Laundry Location Electric Dryer Hookup,Washer Hookup
Heating Heat Pump
Cooling Heat Pump
Flooring Ceramic Tile, Laminate
Window Features Double Pane Windows
Appliance Dishwasher, Dryer, Electric Range, Refrigerator, Washer
Heat Source Heat Pump
Laundry Electric Dryer Hookup, Washer Hookup
Exterior
Garage Driveway, Asphalt
Roof Type Metal
Topography Level, Rolling Slope
Porch Back, Covered, Deck, Front Porch, Rear Porch, Side Porch
Parking Type Driveway, Asphalt
Building
Entry Level One
Sewer Septic Tank
Water Public
Architectural Style Ranch
Structure Type Brick,Vinyl Siding
New Construction No
Schools
Elementary Schools Ketron
Middle Schools Sullivan Heights Middle
High Schools West Ridge
Others
Senior Community No
Tax ID 013n A 013.50
Acceptable Financing Cash, Conventional, FHA, VA Loan
Listing Terms Cash, Conventional, FHA, VA Loan
Read Less Info
Want to know what your home might be worth? Contact us for a FREE valuation!

Our team is ready to help you sell your home for the highest possible price ASAP
Bought with Cindy Duffy • REMAX Cavaliers - Abingdon

"My job is to find and attract mastery-based agents to the office, protect the culture, and make sure everyone is happy! "






