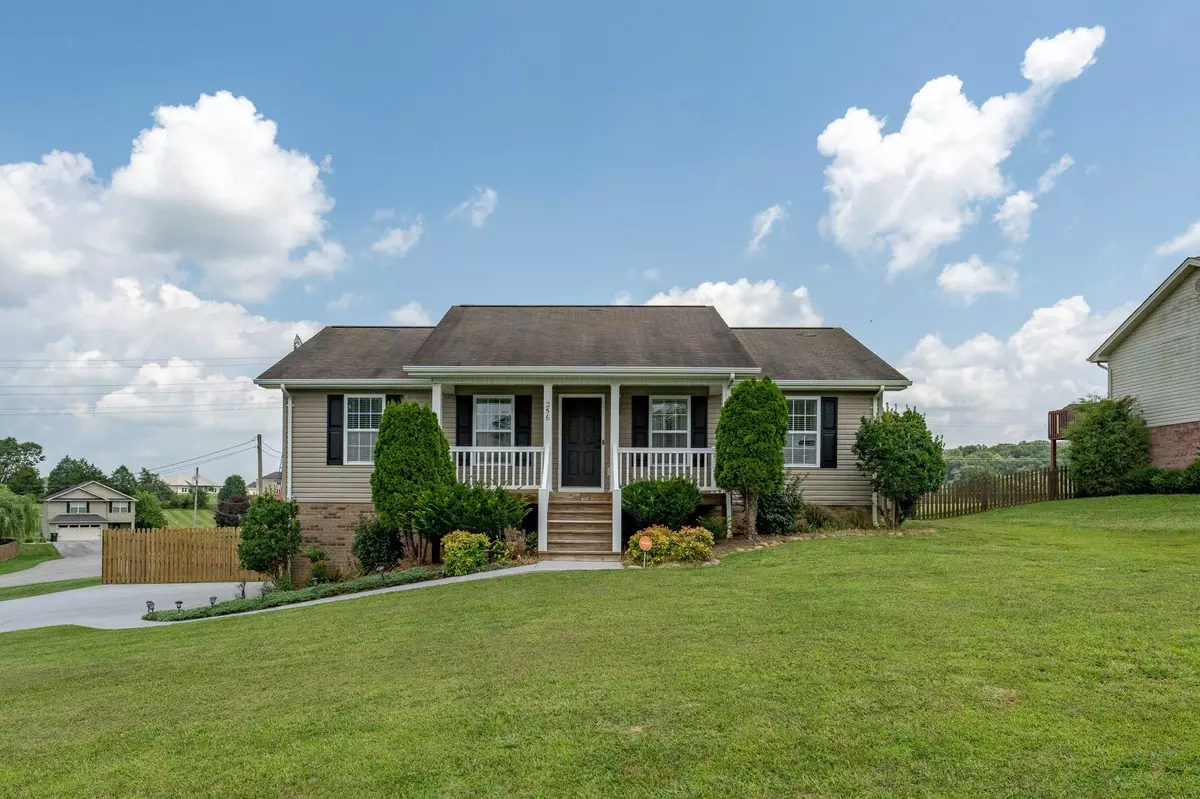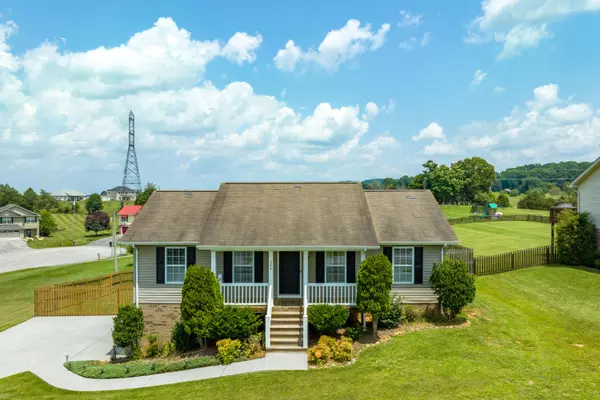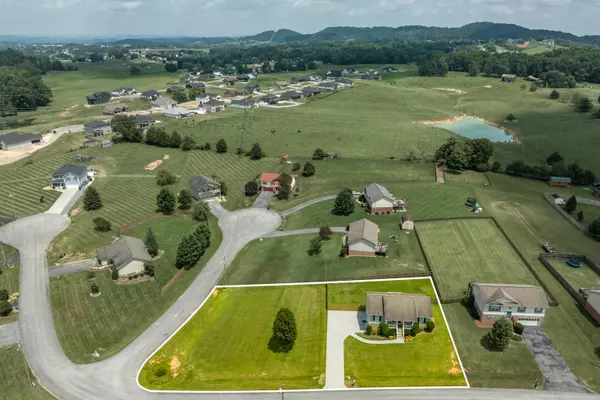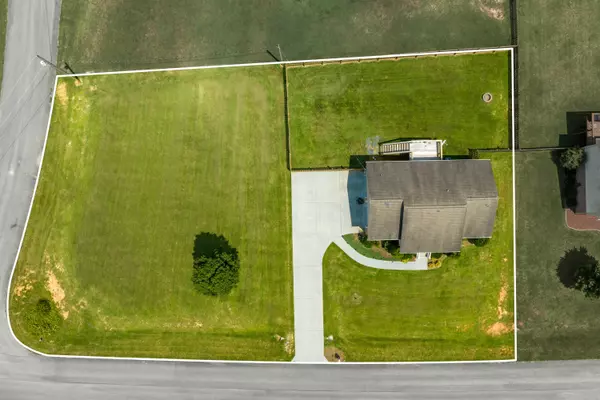$340,000
$340,000
For more information regarding the value of a property, please contact us for a free consultation.
3 Beds
3 Baths
1,820 SqFt
SOLD DATE : 08/28/2023
Key Details
Sold Price $340,000
Property Type Single Family Home
Sub Type Single Family Residence
Listing Status Sold
Purchase Type For Sale
Square Footage 1,820 sqft
Price per Sqft $186
Subdivision Cambridge Grove
MLS Listing ID 9954769
Sold Date 08/28/23
Style Raised Ranch
Bedrooms 3
Full Baths 3
HOA Y/N No
Total Fin. Sqft 1820
Originating Board Tennessee/Virginia Regional MLS
Year Built 2009
Lot Size 0.500 Acres
Acres 0.5
Lot Dimensions 203x114
Property Description
Country living but within minutes to the city? Look no further! This property has 3 bedrooms and 3 FULL bathrooms. Along with a fenced in backyard, a fire pit and fresh paint in the house, this property also has a gigantic side yard perfect for play! All major appliances in the home and all major systems are updated! Come take a look at some perfect views while envisioning spreading out with this oversized lot. call today to schedule a showing! *buyer/buyers agent to verify all information as it has been taken from third parties, the sellers and the previous listing.
Location
State TN
County Washington
Community Cambridge Grove
Area 0.5
Zoning residential
Direction 75 to dean archer to Cambridge grove
Rooms
Basement Exterior Entry, Finished, Heated, Plumbed
Interior
Interior Features Kitchen/Dining Combo, Laminate Counters, Open Floorplan, Walk-In Closet(s), Wired for Data
Heating Heat Pump
Cooling Ceiling Fan(s), Central Air, Heat Pump
Flooring Carpet, Hardwood
Window Features Double Pane Windows
Appliance Dishwasher, Electric Range, Microwave
Heat Source Heat Pump
Laundry Electric Dryer Hookup, Washer Hookup
Exterior
Parking Features Driveway, Attached, Garage Door Opener
Garage Spaces 2.0
Utilities Available Cable Available, Cable Connected
Roof Type Asphalt
Topography Level, Rolling Slope
Porch Back, Deck, Front Porch
Total Parking Spaces 2
Building
Foundation Block
Sewer Septic Tank
Water Public
Architectural Style Raised Ranch
Structure Type Brick,Vinyl Siding
New Construction No
Schools
Elementary Schools Ridgeview
Middle Schools Ridgeview
High Schools Daniel Boone
Others
Senior Community No
Tax ID 027j B 016.00
Acceptable Financing Cash, Conventional, FHA, USDA Loan
Listing Terms Cash, Conventional, FHA, USDA Loan
Read Less Info
Want to know what your home might be worth? Contact us for a FREE valuation!

Our team is ready to help you sell your home for the highest possible price ASAP
Bought with Lauren Martin • Greater Impact Realty Kingsport
"My job is to find and attract mastery-based agents to the office, protect the culture, and make sure everyone is happy! "






