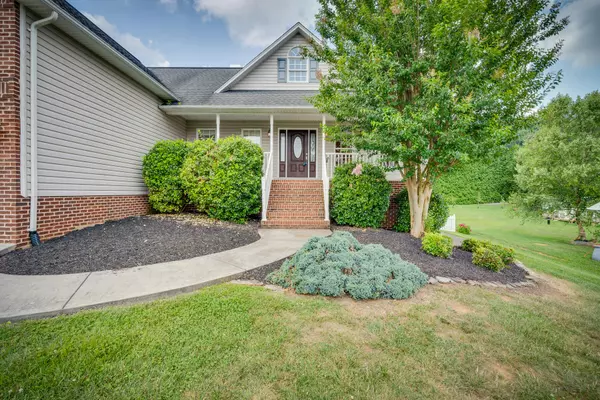$360,000
$369,900
2.7%For more information regarding the value of a property, please contact us for a free consultation.
3 Beds
2 Baths
2,108 SqFt
SOLD DATE : 08/08/2023
Key Details
Sold Price $360,000
Property Type Single Family Home
Sub Type Single Family Residence
Listing Status Sold
Purchase Type For Sale
Square Footage 2,108 sqft
Price per Sqft $170
Subdivision Not In Subdivision
MLS Listing ID 9954794
Sold Date 08/08/23
Style Raised Ranch
Bedrooms 3
Full Baths 2
HOA Fees $3/ann
HOA Y/N Yes
Total Fin. Sqft 2108
Originating Board Tennessee/Virginia Regional MLS
Year Built 2005
Lot Size 0.550 Acres
Acres 0.55
Lot Dimensions 100X240x100x236
Property Description
Welcome to this charming three bed, two bath brick house located on a serene half-acre property in Blountville, Tennessee. Hardwood flooring in dining room, living room, hallway and primary bedroom. Big walk in closet that's attached from the en suite. There is a nice bonus room / extra bedroom above garage with its own heat/AC unit in wall. Enjoy your morning coffee on a covered deck in your fenced in backyard. A full unfinished basement with a garage door and separate entrance -- offering endless possibilities.
Information is deemed reliable. buyer/buyers agent to verify all information. Being sold As-is.
Location
State TN
County Sullivan
Community Not In Subdivision
Area 0.55
Zoning A1
Direction Take 11W from Kingsport toward Blountville. Turn right onto Market St. Turn right onto Harr Town Rd. Turn left onto Barger Hollow Rd. Turn right onto Sunnyfield Drive. Home is on the right.
Rooms
Basement Block, Exterior Entry, Garage Door, Interior Entry, Walk-Out Access
Ensuite Laundry Electric Dryer Hookup, Washer Hookup
Interior
Interior Features Primary Downstairs, Entrance Foyer, Laminate Counters, Pantry, Soaking Tub, Walk-In Closet(s), Whirlpool
Laundry Location Electric Dryer Hookup,Washer Hookup
Heating Central, Heat Pump, Other
Cooling Central Air, Wall Unit(s)
Flooring Carpet, Hardwood
Fireplaces Number 1
Fireplaces Type Gas Log
Fireplace Yes
Window Features Double Pane Windows
Appliance Dishwasher, Dryer, Electric Range, Microwave, Refrigerator, Washer
Heat Source Central, Heat Pump, Other
Laundry Electric Dryer Hookup, Washer Hookup
Exterior
Exterior Feature Balcony, Other
Garage Driveway, Attached, Concrete, Garage Door Opener
Garage Spaces 2.0
Community Features Curbs
Utilities Available Cable Connected
Amenities Available Landscaping
Roof Type Asphalt
Topography Level, Rolling Slope
Porch Back, Deck, Front Porch
Parking Type Driveway, Attached, Concrete, Garage Door Opener
Total Parking Spaces 2
Building
Entry Level One and One Half,One
Foundation Block
Sewer Septic Tank
Water Public
Architectural Style Raised Ranch
Structure Type Brick,Vinyl Siding
New Construction No
Schools
Elementary Schools Central Heights
Middle Schools Central
High Schools West Ridge
Others
Senior Community No
Tax ID 050a A 008.00
Acceptable Financing Cash, Conventional
Listing Terms Cash, Conventional
Read Less Info
Want to know what your home might be worth? Contact us for a FREE valuation!

Our team is ready to help you sell your home for the highest possible price ASAP
Bought with Linda Larkey • Town & Country Realty - Downtown

"My job is to find and attract mastery-based agents to the office, protect the culture, and make sure everyone is happy! "






