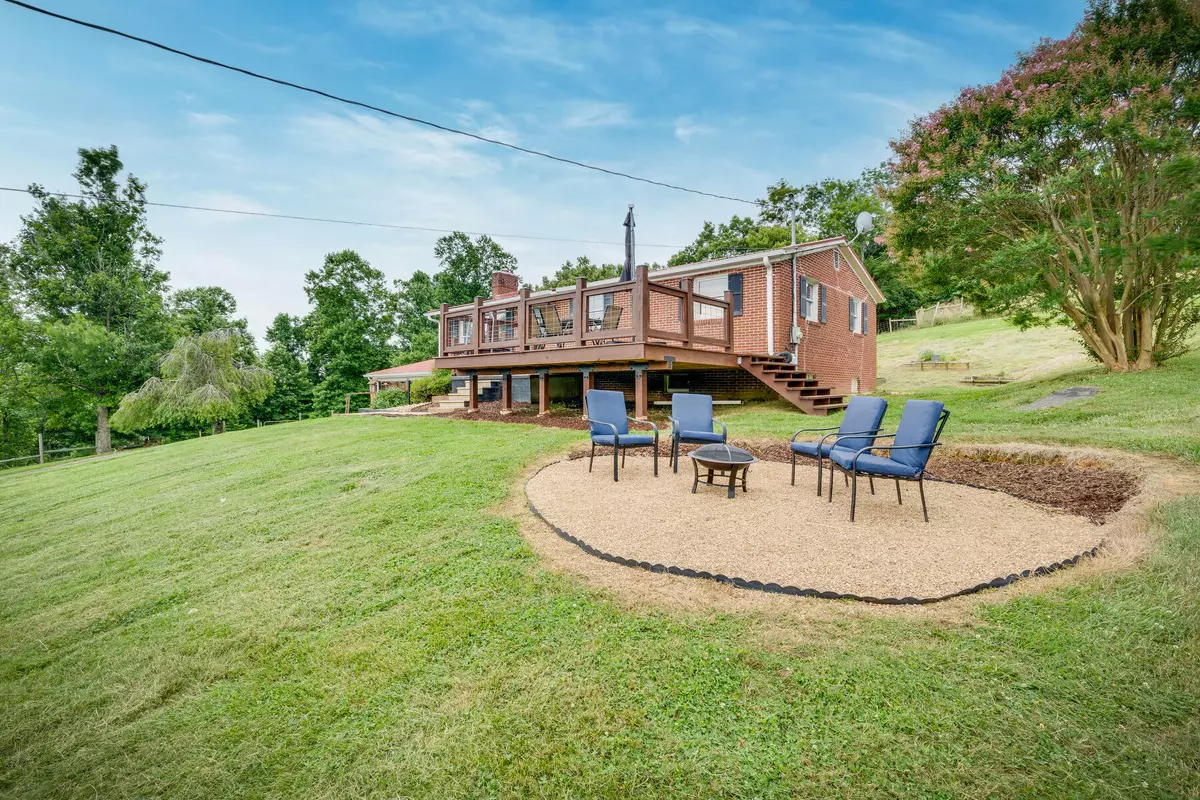$375,000
$375,000
For more information regarding the value of a property, please contact us for a free consultation.
4 Beds
2 Baths
2,250 SqFt
SOLD DATE : 08/29/2023
Key Details
Sold Price $375,000
Property Type Single Family Home
Sub Type Single Family Residence
Listing Status Sold
Purchase Type For Sale
Square Footage 2,250 sqft
Price per Sqft $166
Subdivision Not In Subdivision
MLS Listing ID 9954563
Sold Date 08/29/23
Bedrooms 4
Full Baths 2
HOA Y/N No
Total Fin. Sqft 2250
Originating Board Tennessee/Virginia Regional MLS
Year Built 1961
Lot Size 5.400 Acres
Acres 5.4
Lot Dimensions 5.4 acres
Property Description
LOCATION, LAND, and a beautiful HOME, ALL in ONE place!
Charming, brick ranch that has an updated kitchen, new basement bath, and a new deck. Main floor has 3 beds and a walk in shower, dine-in kitchen, and living room Downstairs boasts a large den with fireplace, 1-bedroom, full bath with walk-in tiled shower a bonus room, and a large laundry area that has plenty of room for crafting and/or exercise.
Hard to find, sloping 5+ acres that has woven wired fencing on the majority of the property, perfect to accommodate any of your livestock needs. A barn with water access and a shed with electricity.
Picturesque retreat where you can enjoy spectacular sunsets on the new deck or the fire pit. Seasonal lake view. Minutes away from shopping, dining, Boone Lake, and the airport.
Book your appointment today!
Location
State TN
County Washington
Community Not In Subdivision
Area 5.4
Zoning Res
Direction From North Roan Street, turn onto Buttermilk Road, home will be 0.8 miles on the right. GPS will get you there.
Rooms
Other Rooms Barn(s), Outbuilding
Basement Block, Exterior Entry, Full, Heated, Interior Entry, Plumbed
Ensuite Laundry Electric Dryer Hookup, Washer Hookup
Interior
Interior Features Eat-in Kitchen, Kitchen/Dining Combo, Remodeled, Shower Only, Other
Laundry Location Electric Dryer Hookup,Washer Hookup
Heating Central, Fireplace(s), Forced Air, Heat Pump
Cooling Ceiling Fan(s), Central Air, Heat Pump
Flooring Ceramic Tile, Concrete, Hardwood, Vinyl
Fireplaces Number 1
Fireplaces Type Basement
Fireplace Yes
Window Features Double Pane Windows
Appliance Built-In Electric Oven, Cooktop, Dishwasher, Double Oven, Microwave, Refrigerator
Heat Source Central, Fireplace(s), Forced Air, Heat Pump
Laundry Electric Dryer Hookup, Washer Hookup
Exterior
Exterior Feature Pasture
Garage Driveway, Asphalt, Attached, Carport, Circular Driveway, Concrete
Carport Spaces 2
Utilities Available Cable Available
View Water, Mountain(s)
Roof Type Metal
Topography Pasture, Rolling Slope
Porch Deck
Parking Type Driveway, Asphalt, Attached, Carport, Circular Driveway, Concrete
Building
Entry Level One
Foundation Block
Sewer Private Sewer
Water Public
Structure Type Brick
New Construction No
Schools
Elementary Schools Boones Creek
Middle Schools Boones Creek
High Schools Daniel Boone
Others
Senior Community No
Tax ID 005 102.00
Acceptable Financing Cash, Conventional, FHA, VA Loan
Listing Terms Cash, Conventional, FHA, VA Loan
Read Less Info
Want to know what your home might be worth? Contact us for a FREE valuation!

Our team is ready to help you sell your home for the highest possible price ASAP
Bought with Juanita Churchwell • KW Johnson City

"My job is to find and attract mastery-based agents to the office, protect the culture, and make sure everyone is happy! "






