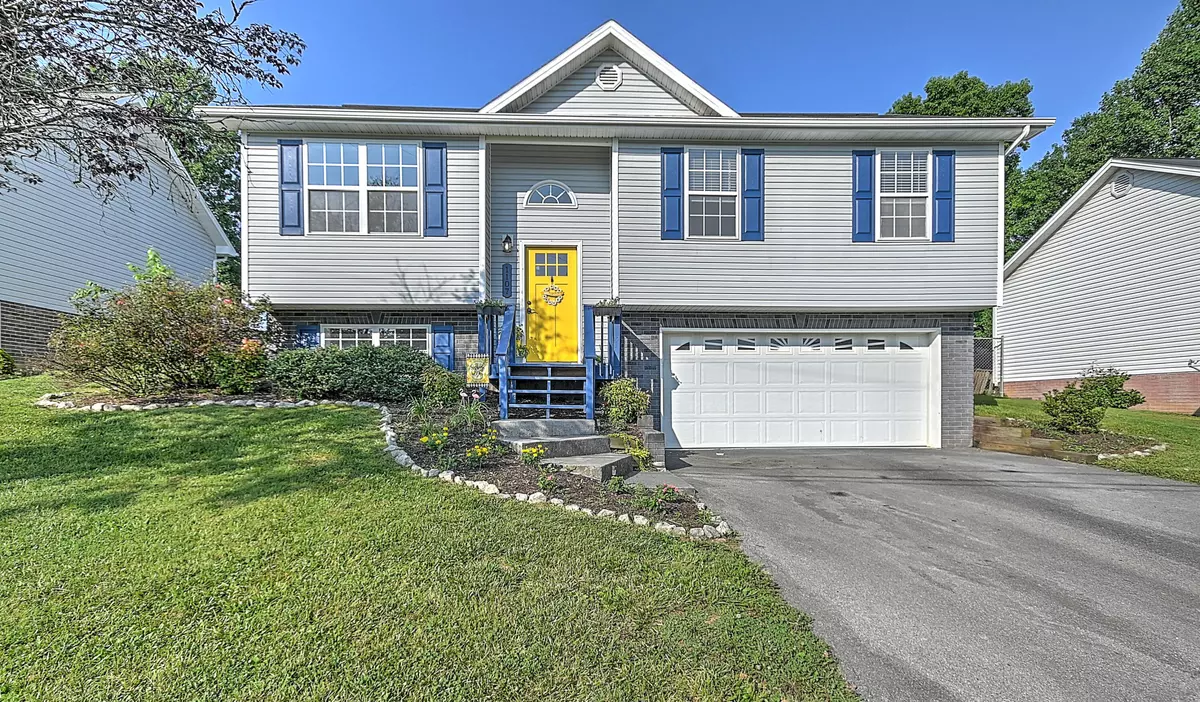$281,000
$290,000
3.1%For more information regarding the value of a property, please contact us for a free consultation.
3 Beds
3 Baths
1,482 SqFt
SOLD DATE : 08/25/2023
Key Details
Sold Price $281,000
Property Type Single Family Home
Sub Type Single Family Residence
Listing Status Sold
Purchase Type For Sale
Square Footage 1,482 sqft
Price per Sqft $189
Subdivision Watauga Commons
MLS Listing ID 9954669
Sold Date 08/25/23
Style Split Foyer,Traditional
Bedrooms 3
Full Baths 2
Half Baths 1
HOA Y/N No
Total Fin. Sqft 1482
Originating Board Tennessee/Virginia Regional MLS
Year Built 2005
Lot Dimensions 60 x 192.25
Property Description
This home has all things NEW! The bright and cheery front door welcomes you as you enter the open floor plan of this 3 bedroom, 3 bath, split foyer home. Main level has a spacious living area with vaulted ceiling that is open to dining and kitchen with NEW kitchen island., light fixtures and appliances. Primary bedroom and ensuite full bath with tub/shower combo and Brightridge cable hook up in this bedroom. 2 guest bedrooms and full hall bath. The main level offers access to the expansive and level back yard with privacy fence, but the property does go beyond the fence line. New Trex Decking, a covered area with NEW Pergola equipped with lighting and fan. Back inside you will find a finished basement space, with NEW carpet, laundry room and half bath as well. 2 car garage There are so many amazing updates to this home: New Fridge, Washer, Dryer, Convection Oven/Stove, Microwave and Dishwasher. New Kitchen Island. New Pergola on Back Porch with Lighting conveys. New Trex deck and lattice underneath. Fresh paint throughout the home. New lighting and fans. New blinds in bedrooms. New HVAC (April 2021). Radon mitigation system already in place. Only 10 min from downtown JC, and convenient to schools and shopping. This home will go quickly! Schedule your private showing today! **Buyers and buyer's agents to verify all information contained herein.
Location
State TN
County Washington
Community Watauga Commons
Zoning R1
Direction Take I-26 W to exit 22, Follow E Watauga Ave, E Unaka Ave, and Watauga Rd to Snowden Terrace, 3.2 miles, home is on left.
Rooms
Basement Finished, Walk-Out Access
Ensuite Laundry Electric Dryer Hookup, Washer Hookup
Interior
Interior Features Eat-in Kitchen, Entrance Foyer, Granite Counters, Open Floorplan, Radon Mitigation System, Smoke Detector(s)
Laundry Location Electric Dryer Hookup,Washer Hookup
Heating Central
Cooling Ceiling Fan(s), Central Air
Flooring Carpet, Laminate
Window Features Double Pane Windows
Appliance Convection Oven, Dishwasher, Disposal, Dryer, Electric Range, Microwave, Range, Refrigerator, Washer
Heat Source Central
Laundry Electric Dryer Hookup, Washer Hookup
Exterior
Garage Concrete, Garage Door Opener
Garage Spaces 2.0
Utilities Available Cable Available
Roof Type Composition
Topography Level, Sloped
Porch Back, Covered, Deck, Front Porch
Parking Type Concrete, Garage Door Opener
Total Parking Spaces 2
Building
Entry Level Two
Foundation Other
Sewer Public Sewer
Water Public
Architectural Style Split Foyer, Traditional
Structure Type Vinyl Siding
New Construction No
Schools
Elementary Schools Fairmont
Middle Schools Indian Trail
High Schools Science Hill
Others
Senior Community No
Tax ID 039b B 039.00
Acceptable Financing Cash, Conventional, FHA, VA Loan
Listing Terms Cash, Conventional, FHA, VA Loan
Read Less Info
Want to know what your home might be worth? Contact us for a FREE valuation!

Our team is ready to help you sell your home for the highest possible price ASAP
Bought with Mark Trent • Century 21 Legacy Col Hgts

"My job is to find and attract mastery-based agents to the office, protect the culture, and make sure everyone is happy! "






