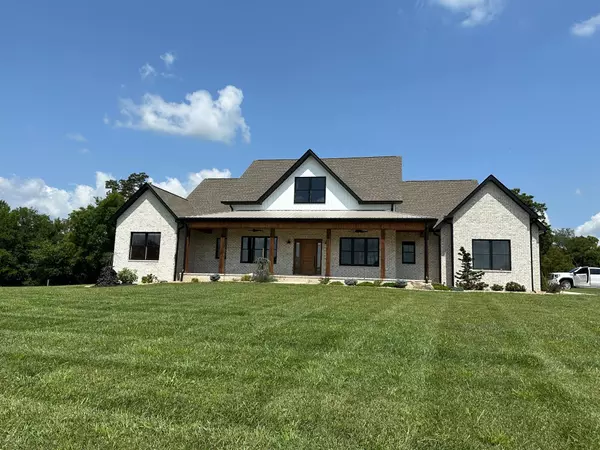$1,218,750
$1,250,000
2.5%For more information regarding the value of a property, please contact us for a free consultation.
3 Beds
4 Baths
3,140 SqFt
SOLD DATE : 08/28/2023
Key Details
Sold Price $1,218,750
Property Type Single Family Home
Sub Type Single Family Residence
Listing Status Sold
Purchase Type For Sale
Square Footage 3,140 sqft
Price per Sqft $388
Subdivision Not In Subdivision
MLS Listing ID 9954667
Sold Date 08/28/23
Style Farmhouse,Ranch
Bedrooms 3
Full Baths 3
Half Baths 1
HOA Y/N No
Total Fin. Sqft 3140
Originating Board Tennessee/Virginia Regional MLS
Year Built 2021
Lot Size 5.950 Acres
Acres 5.95
Lot Dimensions 17 +/- acres
Property Description
Nestled on 17+/- gorgeous acres, this unbelievable home is awaiting it's new owner. Only 2 years old, this immaculate home has so much to offer. Enjoy main level living at it's finest. Features include an amazing main level master suite, a total of 3 baths, 2 additional bedrooms and a flex room with a closet, office , great room with vaulted ceilings and FP, awesome open kitchen with quartz tops and an oversized 2 car garage. Upstairs there is a bonus room that's nearly complete that would be very easy to finish up. There is a 1500 sq ft detached garage complete with a great workshop, 9000 lb hydraulic lift and 2 motor home hookups. Large fenced garden area rounds off the package and it even has a chicken coop with a fenced area for the birds to roam. All this plus beautiful views of the East Tennessee mountains . Truly a must see. Won't last long.
Location
State TN
County Washington
Community Not In Subdivision
Area 5.95
Zoning A1
Direction 11-E towards Greeneville. Turn left on Telford Road at the flea market and Dollar General, cross RR tracks (Hwy 34), turns into Telford New Victory road, 1/4 mile, watch for sign on right. GPS friendly
Rooms
Other Rooms Barn(s), Outbuilding
Basement Crawl Space
Ensuite Laundry Electric Dryer Hookup
Interior
Interior Features Primary Downstairs, 2+ Person Tub, Built-in Features, Entrance Foyer, Garden Tub, Granite Counters, Kitchen Island, Open Floorplan, Walk-In Closet(s)
Laundry Location Electric Dryer Hookup
Heating Heat Pump, Propane
Cooling Central Air
Flooring Carpet, Ceramic Tile, Plank
Fireplaces Number 2
Fireplaces Type Gas Log, Great Room
Fireplace Yes
Window Features Double Pane Windows,Insulated Windows
Appliance Dishwasher, Disposal, Gas Range, Microwave, Refrigerator, Water Softener Owned
Heat Source Heat Pump, Propane
Laundry Electric Dryer Hookup
Exterior
Exterior Feature Outdoor Fireplace, Pasture
Garage RV Access/Parking, Driveway, Gravel
Garage Spaces 2.0
Carport Spaces 1
Utilities Available Cable Available
Amenities Available Landscaping
View Mountain(s)
Roof Type Shingle
Topography Level, Pasture
Porch Covered, Front Porch, Rear Patio
Parking Type RV Access/Parking, Driveway, Gravel
Total Parking Spaces 2
Building
Entry Level One
Foundation Block
Sewer Septic Tank
Water Public, Well
Architectural Style Farmhouse, Ranch
Structure Type Brick,Vinyl Siding
New Construction No
Schools
Elementary Schools West View
Middle Schools West View
High Schools David Crockett
Others
Senior Community No
Tax ID 074 037.04
Acceptable Financing Cash, Conventional
Listing Terms Cash, Conventional
Read Less Info
Want to know what your home might be worth? Contact us for a FREE valuation!

Our team is ready to help you sell your home for the highest possible price ASAP
Bought with Ramona Cress • REMAX Checkmate, Inc. Realtors

"My job is to find and attract mastery-based agents to the office, protect the culture, and make sure everyone is happy! "






