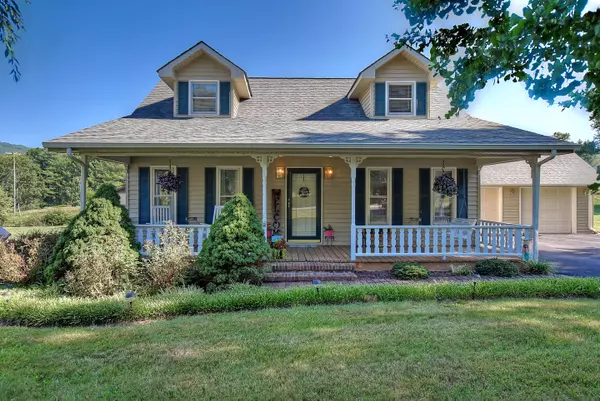$380,000
$389,000
2.3%For more information regarding the value of a property, please contact us for a free consultation.
3 Beds
2 Baths
2,420 SqFt
SOLD DATE : 08/24/2023
Key Details
Sold Price $380,000
Property Type Single Family Home
Sub Type Single Family Residence
Listing Status Sold
Purchase Type For Sale
Square Footage 2,420 sqft
Price per Sqft $157
Subdivision Not Listed
MLS Listing ID 9954182
Sold Date 08/24/23
Style Cape Cod
Bedrooms 3
Full Baths 2
HOA Y/N No
Total Fin. Sqft 2420
Originating Board Tennessee/Virginia Regional MLS
Year Built 1986
Lot Size 0.460 Acres
Acres 0.46
Lot Dimensions 108X197X96X196
Property Description
Welcome to 111 Chelsea Dr Erwin. Well cared for house on a spacious level lot. House offers three bedrooms, two full baths with the master on the main level. Large sunroom (heated and cooled) that is great for entertaining. Beautiful covered front porch and back deck. FULLY UPDATED KITCHEN! Two car detached garage as well as a storage building. All of this just outside the City limits of Erwin. Fiber optic internet available. All information contained herein deemed reliable but not guaranteed should be verified by the buyer/buyers agent.
Location
State TN
County Unicoi
Community Not Listed
Area 0.46
Zoning Residential
Direction N. Main Street in Erwin to Fishery Loop Rd, left on Chelsea Dr, house on the left. 111 Chelsea Dr Erwin. GPS Friendly.
Rooms
Other Rooms Outbuilding
Basement Crawl Space
Ensuite Laundry Electric Dryer Hookup, Washer Hookup
Interior
Interior Features Granite Counters
Laundry Location Electric Dryer Hookup,Washer Hookup
Heating Central, Natural Gas
Cooling Central Air
Flooring Hardwood, Vinyl
Window Features Double Pane Windows,Storm Window(s)
Appliance Dishwasher, Range, Refrigerator
Heat Source Central, Natural Gas
Laundry Electric Dryer Hookup, Washer Hookup
Exterior
Garage Deeded, Asphalt, Detached, Garage Door Opener
Garage Spaces 2.0
Roof Type Shingle
Topography Level
Porch Back, Covered, Deck, Front Porch
Parking Type Deeded, Asphalt, Detached, Garage Door Opener
Total Parking Spaces 2
Building
Entry Level Two
Foundation Block
Sewer Septic Tank
Water Public
Architectural Style Cape Cod
Structure Type Vinyl Siding
New Construction No
Schools
Elementary Schools Unicoi
Middle Schools Unicoi Co
High Schools Unicoi Co
Others
Senior Community No
Tax ID 017j C 023.00
Acceptable Financing Cash, Conventional, FHA, VA Loan
Listing Terms Cash, Conventional, FHA, VA Loan
Read Less Info
Want to know what your home might be worth? Contact us for a FREE valuation!

Our team is ready to help you sell your home for the highest possible price ASAP
Bought with Debby Gibson • Debby Gibson Real Estate

"My job is to find and attract mastery-based agents to the office, protect the culture, and make sure everyone is happy! "






