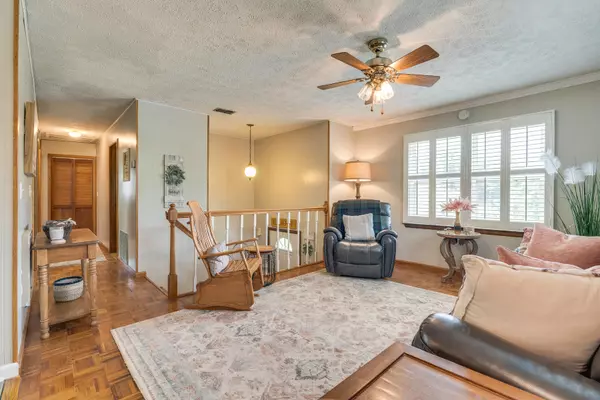$258,000
$269,000
4.1%For more information regarding the value of a property, please contact us for a free consultation.
3 Beds
2 Baths
1,986 SqFt
SOLD DATE : 08/25/2023
Key Details
Sold Price $258,000
Property Type Single Family Home
Sub Type Single Family Residence
Listing Status Sold
Purchase Type For Sale
Square Footage 1,986 sqft
Price per Sqft $129
Subdivision Liberty Hills
MLS Listing ID 9953996
Sold Date 08/25/23
Style Split Foyer
Bedrooms 3
Full Baths 2
HOA Y/N No
Total Fin. Sqft 1986
Originating Board Tennessee/Virginia Regional MLS
Year Built 1977
Lot Size 0.720 Acres
Acres 0.72
Lot Dimensions 181.66 X172.55 IRR
Property Description
You will be wowed from the moment you entry this remodeled, open floor plan home. The kitchen has new custom, soft, close cabinets, granite smooth, top counters, and a lovely backsplash with beautiful wooden like tile floors. The new stainless steel appliances has a 10 year warranty. In addition, there is a New HVAC system and the septic and air ducts has been cleaned out. This beautiful split foyer would be great for a family who loves to entertain both inside and out as this home has an amazing screened in back porch and open dock a new trex material. The asphalt driveway provides ample amount of parking. The outside building can be used for storage or a workshop. The downstairs features a large family room, and a primary bedroom and bathroom. Also, there is a primary bedroom on the main. This community is great for kids, or even evening, walks and the location is convenient to Roan Mountain, Elizabethton, and Johnson City. Outdoor activities surround this neighborhood; Wautaga lake, the Appalachian trail, Roan Mountain, State Park, Tweetsie, trail, and much more. Take a day trip down to Dollywood, or even over to Asheville or Boone North Carolina. Buyers or buyer's agent to confirm all info herein.
Location
State TN
County Carter
Community Liberty Hills
Area 0.72
Zoning Residential
Direction Passing Elizabethton Golf course on the right turn right at Red Light onto West G St then turn right onto Mary Patton Hwy, Turn Left onto Gap Creek Rd, Turn Left onto Patrick Henry Lane, then turn Left onto Jefferson Lane, the destination is on your right 108 Jefferson Lane.
Rooms
Other Rooms Storage
Basement Block, Concrete, Exterior Entry, Finished, Full, Heated, Interior Entry, Plumbed, Walk-Out Access, Other
Ensuite Laundry Electric Dryer Hookup, Washer Hookup
Interior
Interior Features Primary Downstairs, Eat-in Kitchen, Kitchen/Dining Combo, Remodeled, Solid Surface Counters
Laundry Location Electric Dryer Hookup,Washer Hookup
Heating Central, Propane
Cooling Central Air
Flooring Hardwood, Laminate, Parquet, Tile
Fireplaces Type Other
Fireplace Yes
Window Features Double Pane Windows
Appliance Dishwasher, Microwave, Range, Refrigerator
Heat Source Central, Propane
Laundry Electric Dryer Hookup, Washer Hookup
Exterior
Garage Asphalt
View Mountain(s)
Roof Type Composition
Topography Sloped
Porch Back, Covered, Deck, Front Porch, Screened
Parking Type Asphalt
Building
Entry Level Two
Foundation Block, Concrete Perimeter
Sewer Septic Tank
Water Public
Architectural Style Split Foyer
Structure Type Brick,Vinyl Siding
New Construction No
Schools
Elementary Schools Happy Valley
Middle Schools Happy Valley
High Schools Happy Valley
Others
Senior Community No
Tax ID 074b A 023.00
Acceptable Financing Cash, Conventional, FHA, USDA Loan, VA Loan
Listing Terms Cash, Conventional, FHA, USDA Loan, VA Loan
Read Less Info
Want to know what your home might be worth? Contact us for a FREE valuation!

Our team is ready to help you sell your home for the highest possible price ASAP
Bought with Linda McBride • Welcome Home Realty

"My job is to find and attract mastery-based agents to the office, protect the culture, and make sure everyone is happy! "






