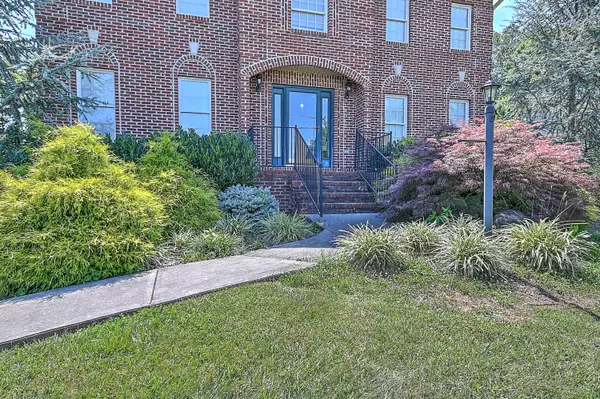$427,000
$435,000
1.8%For more information regarding the value of a property, please contact us for a free consultation.
3 Beds
3 Baths
2,659 SqFt
SOLD DATE : 08/31/2023
Key Details
Sold Price $427,000
Property Type Single Family Home
Sub Type Single Family Residence
Listing Status Sold
Purchase Type For Sale
Square Footage 2,659 sqft
Price per Sqft $160
Subdivision Not In Subdivision
MLS Listing ID 9954088
Sold Date 08/31/23
Bedrooms 3
Full Baths 2
Half Baths 1
HOA Y/N No
Total Fin. Sqft 2659
Originating Board Tennessee/Virginia Regional MLS
Year Built 1992
Lot Size 0.470 Acres
Acres 0.47
Lot Dimensions 100 x 202.26
Property Description
Beautiful Brick Home - New Roof 21' , Rain gutters, downspouts and leafguards 21', NO CARPET! Come and see this amazing home in the Shallowbrook subdivision. As you enter the front door , off to the right you can see your dreamy formal dining room , to the left a fantastic formal living / family area. Off of the dining room you will find the large eat in kitchen with granite counter tops and an island with space for seating. The family room off the kitchen has a gas fireplace , the half bath and an extra room off the family room could be used for office space, or rec room. This room leads outside to the beautiful privacy fenced in yard and large back deck that has been added onto by the new owner with a ramp and electricity for your outdoor enjoyment! Upstairs you will find 3 bedrooms and 2 full baths , including the master bedroom , en-suite bath with double sink , walk in closet and an additional smaller closet. The laundry room is conveniently located upstairs as well.
The basement has a large finished room for extra storage or more office space. Finished with a 2-car drive under garage. Buyer/Buyers agent to verify all information. No commission to be paid on sellers concessions.
Location
State TN
County Sullivan
Community Not In Subdivision
Area 0.47
Zoning R1
Direction From Kingsport TN-126 Memorial Blvd , Left on to Island Rd , Left on to Grey Fox Dr . GPS friendly.
Rooms
Basement Partially Finished
Ensuite Laundry Electric Dryer Hookup, Washer Hookup
Interior
Interior Features Central Vacuum, Eat-in Kitchen, Granite Counters, Kitchen Island, Radon Mitigation System, Walk-In Closet(s)
Laundry Location Electric Dryer Hookup,Washer Hookup
Heating Fireplace(s), Heat Pump
Cooling Central Air
Flooring Hardwood, Tile
Fireplaces Number 1
Fireplaces Type Gas Log
Fireplace Yes
Appliance Dishwasher, Dryer, Electric Range, Microwave, Refrigerator, Washer
Heat Source Fireplace(s), Heat Pump
Laundry Electric Dryer Hookup, Washer Hookup
Exterior
Garage Driveway, Attached, Garage Door Opener
Garage Spaces 2.0
Amenities Available Landscaping
Roof Type Shingle
Topography See Remarks
Porch Deck
Parking Type Driveway, Attached, Garage Door Opener
Total Parking Spaces 2
Building
Entry Level Tri-Level
Sewer Septic Tank
Water Public
Structure Type Brick
New Construction No
Schools
Elementary Schools Indian Springs
Middle Schools Central
High Schools West Ridge
Others
Senior Community No
Tax ID 048d A 040.00 000
Acceptable Financing Cash, Conventional, FHA, VA Loan
Listing Terms Cash, Conventional, FHA, VA Loan
Read Less Info
Want to know what your home might be worth? Contact us for a FREE valuation!

Our team is ready to help you sell your home for the highest possible price ASAP
Bought with Carla Dunn • Premier Homes & Properties

"My job is to find and attract mastery-based agents to the office, protect the culture, and make sure everyone is happy! "






