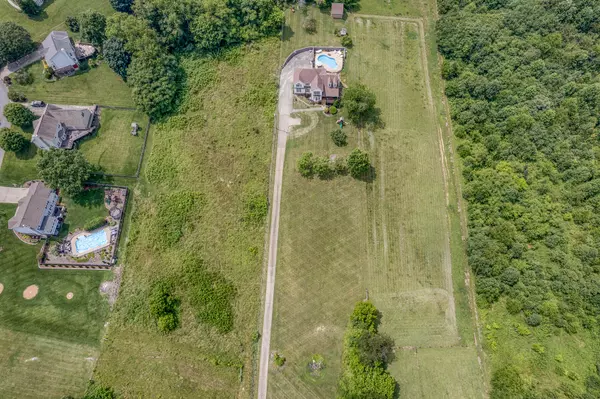$550,000
$559,000
1.6%For more information regarding the value of a property, please contact us for a free consultation.
4 Beds
4 Baths
2,754 SqFt
SOLD DATE : 09/25/2023
Key Details
Sold Price $550,000
Property Type Single Family Home
Sub Type Single Family Residence
Listing Status Sold
Purchase Type For Sale
Square Footage 2,754 sqft
Price per Sqft $199
Subdivision Not In Subdivision
MLS Listing ID 9953616
Sold Date 09/25/23
Style Farm House,Traditional
Bedrooms 4
Full Baths 3
Half Baths 1
HOA Y/N No
Total Fin. Sqft 2754
Originating Board Tennessee/Virginia Regional MLS
Year Built 1994
Lot Size 2.690 Acres
Acres 2.69
Property Description
Welcome Home! Situated on over 2.5 acres, this home boasts 4 spacious bedrooms, 30 foot ceilings, finished basement, outdoor entertaining area, and county only taxes. Upon entry, you are greeted with natural light flooding the main living area, featuring 30ft vaulted ceilings and an open concept living and dining area that transitions seamlessly to the kitchen. The main level also features a formal dining room, oversized two car garage and a half bath. The upstairs features three of the four spacious bedrooms, each with beautiful windows and lots of natural light. The fully finished basement can also double as an efficiency apartment, featuring the fourth bedroom, kitchenette, and separate walkout access.
All information is deed reliable, buyer/buyers agent to verify.
Location
State TN
County Sullivan
Community Not In Subdivision
Area 2.69
Zoning R
Direction From Kingsport, take the Easter Star Exit 10 on I-26. Turn Left on Eastern Star Road. Then turn right on to Mitchell Road and go .8 Miles. House on Left, sign in yard.
Rooms
Other Rooms Outbuilding, Storage
Interior
Heating Central
Cooling Ceiling Fan(s), Central Air
Heat Source Central
Exterior
Exterior Feature Outdoor Grill, Pasture, Playground
Garage Spaces 2.0
Pool In Ground
Amenities Available Landscaping, Spa/Hot Tub
Roof Type Shingle
Topography Level, Pasture, Rolling Slope
Total Parking Spaces 2
Building
Entry Level Two
Sewer Public Sewer
Water Public
Architectural Style Farm House, Traditional
Structure Type Block
New Construction No
Schools
Elementary Schools Sullivan
Middle Schools Sullivan
High Schools West Ridge
Others
Senior Community No
Tax ID 120 021.00
Acceptable Financing Cash, Conventional, FHA, VA Loan
Listing Terms Cash, Conventional, FHA, VA Loan
Read Less Info
Want to know what your home might be worth? Contact us for a FREE valuation!

Our team is ready to help you sell your home for the highest possible price ASAP
Bought with Rebecca Wilson • Evans & Evans Real Estate

"My job is to find and attract mastery-based agents to the office, protect the culture, and make sure everyone is happy! "






