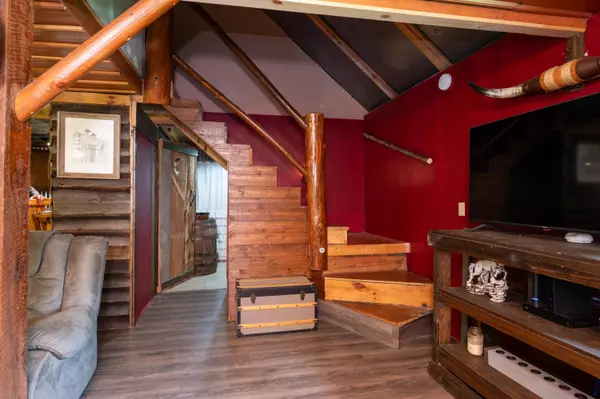$230,000
$237,900
3.3%For more information regarding the value of a property, please contact us for a free consultation.
2 Beds
1 Bath
1,500 SqFt
SOLD DATE : 08/25/2023
Key Details
Sold Price $230,000
Property Type Single Family Home
Sub Type Single Family Residence
Listing Status Sold
Purchase Type For Sale
Square Footage 1,500 sqft
Price per Sqft $153
Subdivision Not In Subdivision
MLS Listing ID 9953485
Sold Date 08/25/23
Bedrooms 2
Full Baths 1
HOA Y/N No
Total Fin. Sqft 1500
Originating Board Tennessee/Virginia Regional MLS
Year Built 2021
Lot Size 3.650 Acres
Acres 3.65
Lot Dimensions See Acres
Property Description
Escape to your own private getaway in Mountain City, TN. Settled on 3.65+\- acres, this 2 Bedroom, 1 Bath property features sprawling mountain views and a retreat you could only find in the mountains. This 1,500 SqFt cabin offers an open concept living space with large windows offering natural light and beautiful, panoramic views. Filled with rustic charm, this home has room to add your personal touch in unfinished spaces. The Sellers have started the addition of an outdoor kitchen to the back deck which you can easily finish and make operable with plumbing just inside the wall. A true highlight to this property is the expansive outdoor space and setting. The back deck offers amazing views of the surrounding mountains and valleys. Additionally, the 3.65+/- acres offers plenty of room to explore and relax. Mountain City offers lots to do for outdoor enthusiasts including hiking trails, streams for fishing, scenic drives, a charming downtown packed with local shops and attractions. Schedule your private showing today. Buyer/Buyers Agent to verify any and all information.
Location
State TN
County Johnson
Community Not In Subdivision
Area 3.65
Zoning Residential
Direction From HIGHWAY 421 at McDonalds go north(right) then LEFT on HIGHWAY 67 (by Walgreens) for 7.5 miles then RIGHT on SPEAR BRANCH RD 1.8 miles (stay straight at fork) on SLABTOWN RD 1.4 miles then RIGHT (see pointer sign) then STAY TO THE RIGHT TO RED GATE AT ENTRANCE WITH SIGN.
Rooms
Other Rooms Kennel/Dog Run, Outbuilding
Basement Block, Full, Gravel Floor
Ensuite Laundry Electric Dryer Hookup, Washer Hookup
Interior
Interior Features Open Floorplan, Pantry
Laundry Location Electric Dryer Hookup,Washer Hookup
Heating Fireplace(s), Propane
Cooling Ceiling Fan(s), Wall Unit(s)
Flooring Laminate, Tile
Fireplaces Type Gas Log, Living Room
Fireplace Yes
Window Features Double Pane Windows
Appliance Gas Range, Microwave, Refrigerator
Heat Source Fireplace(s), Propane
Laundry Electric Dryer Hookup, Washer Hookup
Exterior
Exterior Feature Balcony, Other
Garage Gravel
View Mountain(s)
Roof Type Metal
Topography Part Wooded, Rolling Slope
Porch Covered, Front Porch, Side Porch
Parking Type Gravel
Building
Entry Level One and One Half
Foundation Block
Sewer Septic Tank
Water Public
Structure Type Log,Wood Siding,Other,See Remarks
New Construction No
Schools
Elementary Schools Doe
Middle Schools Johnson Co
High Schools Johnson Co
Others
Senior Community No
Tax ID 046 013.10
Acceptable Financing Cash, Conventional
Listing Terms Cash, Conventional
Read Less Info
Want to know what your home might be worth? Contact us for a FREE valuation!

Our team is ready to help you sell your home for the highest possible price ASAP
Bought with Mina Norfleet • KW Johnson City

"My job is to find and attract mastery-based agents to the office, protect the culture, and make sure everyone is happy! "






