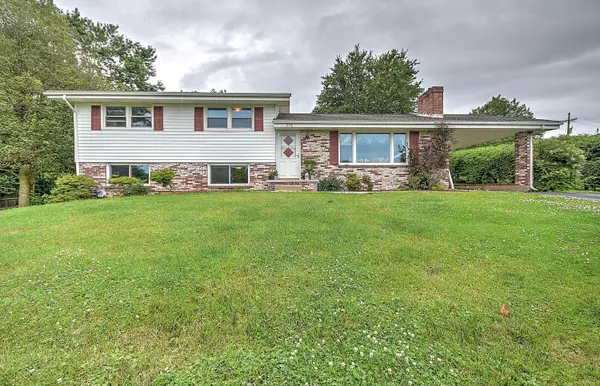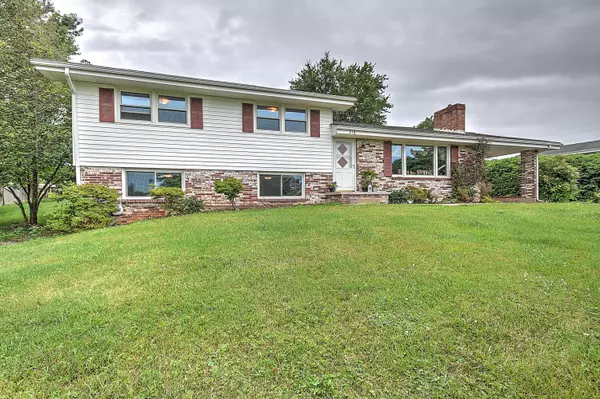$227,000
$224,900
0.9%For more information regarding the value of a property, please contact us for a free consultation.
3 Beds
2 Baths
1,638 SqFt
SOLD DATE : 08/11/2023
Key Details
Sold Price $227,000
Property Type Single Family Home
Sub Type Single Family Residence
Listing Status Sold
Purchase Type For Sale
Square Footage 1,638 sqft
Price per Sqft $138
Subdivision Maplehurst
MLS Listing ID 9953411
Sold Date 08/11/23
Bedrooms 3
Full Baths 1
Half Baths 1
HOA Y/N No
Total Fin. Sqft 1638
Originating Board Tennessee/Virginia Regional MLS
Year Built 1960
Lot Size 0.400 Acres
Acres 0.4
Lot Dimensions 115 X 153.04 IRR
Property Description
Here is your opportunity to purchase a centrally located home that has been well cared for over the years. Setting on almost half an acre, in an established neighborhood; this home is waiting for it's new owners to embrace their visions for a refreshed start! With a tri-level layout, there is an oversized den with large laundry and storage room on the base level. It even has it's own walk-out acess in the den. On the main living level you will find the large open kitchen, dining room, and huge living room boasting a gas fireplace and large picture window as the main focal point. Upstairs there are three bedrooms with beautiful hardwood floors and large closets. The master bedroom has a quaint half bath. In the hallway, you will discover lots of storage space in the three closets. The full bath is also located off the hallway. Bring your ideas for the outside!! There is plenty of room for a garden, a playset, a firepit, or all of them! Home is being sold ''as-is''.
Location
State TN
County Sullivan
Community Maplehurst
Area 0.4
Zoning R1
Direction From I-81 take 394 towards Bristol, take a left onto Hwy 11-E, towards Bristol Motor Speedway. Merge onto the highway and take the next left onto Maplehurst. Then take a right onto Ash Lane. Home is on the right. GPS friendly.
Rooms
Other Rooms Shed(s)
Basement Exterior Entry, Finished, Heated, Interior Entry, Walk-Out Access
Interior
Interior Features Kitchen/Dining Combo, Tile Counters
Heating Central, Heat Pump, Natural Gas
Cooling Attic Fan, Ceiling Fan(s), Heat Pump
Flooring Carpet, Hardwood, Tile
Fireplaces Number 1
Fireplaces Type Living Room
Fireplace Yes
Window Features Double Pane Windows
Appliance Built-In Electric Oven, Cooktop, Dryer, Electric Range, Microwave, Refrigerator, Washer
Heat Source Central, Heat Pump, Natural Gas
Exterior
Garage Driveway, Asphalt, Carport
Carport Spaces 1
Utilities Available Cable Available
Roof Type Shingle
Topography Sloped
Porch Back, Deck, Front Porch
Parking Type Driveway, Asphalt, Carport
Building
Entry Level Tri-Level
Foundation Slab
Sewer Septic Tank
Water Public
Structure Type Aluminum Siding,Brick
New Construction No
Schools
Elementary Schools Bluff City
Middle Schools Sullivan East
High Schools Sullivan East
Others
Senior Community No
Tax ID 082b A 003.00
Acceptable Financing Cash, Conventional, FHA, THDA, VA Loan
Listing Terms Cash, Conventional, FHA, THDA, VA Loan
Read Less Info
Want to know what your home might be worth? Contact us for a FREE valuation!

Our team is ready to help you sell your home for the highest possible price ASAP
Bought with Rebecca Van Valkenburgh • Van Valkenburgh Realty

"My job is to find and attract mastery-based agents to the office, protect the culture, and make sure everyone is happy! "






