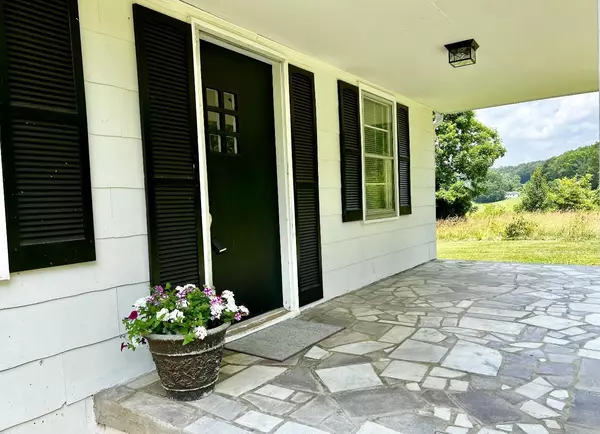$305,000
$325,000
6.2%For more information regarding the value of a property, please contact us for a free consultation.
4 Beds
2 Baths
2,504 SqFt
SOLD DATE : 10/03/2023
Key Details
Sold Price $305,000
Property Type Single Family Home
Sub Type Single Family Residence
Listing Status Sold
Purchase Type For Sale
Square Footage 2,504 sqft
Price per Sqft $121
Subdivision Not In Subdivision
MLS Listing ID 9953470
Sold Date 10/03/23
Style Farmhouse
Bedrooms 4
Full Baths 2
HOA Y/N No
Total Fin. Sqft 2504
Originating Board Tennessee/Virginia Regional MLS
Year Built 1953
Lot Size 0.590 Acres
Acres 0.59
Lot Dimensions 164x158
Property Description
Welcome to your dream home! This charming 1950's farmhouse has been updated for vintage appeal. With 4 bedrooms, 2 bathrooms, a basement, and a delightful back deck offering beautiful views, this property is truly a gem. Nestled on a generous .59-acre lot in the heart of the Tri-Cities, Tennessee, this home boasts the perfect balance of tranquility and convenience. Step inside and be greeted by warmth of gleaming hardwoods floors that run throughout the main living areas. The spacious living room features large windows, allowing natural light to flood the space., creating an inviting atmosphere for relaxing and entertaining. The adjacent dining area offers ample space for hosting gatherings with family and friends. The main level also features two, bedrooms, offering privacy and comfort for family and guests. Ascend the stairs to the upper level, where you'll find two additional spacious bedrooms. These rooms offer versatility and can be utilized as home offices, playrooms, or hobby spaces, catering to your specific needs. A second bathroom on this level for convenience for all. The basement provides ample storage space and potential for customization allowing you to create a workspace, home gym, or recreation area that suits your lifestyle. The true highlight of this farmhouse is the back deck, where you can unwind and soak in the breathtaking views. Whether you're enjoying your morning coffee or hosting a summer barbecue , this outdoor oasis will quickly become your favorite spot to relax and entertain. Located in the heart of Tri-Cities, TN you'll enjoy easy access to a vibrate community with convenient shopping, nearby schools and recreational activities. Embrace the best of both worlds- serenity of a farmhouse retreat and the convenient location area. Don't miss the incredible opportunity to own a piece of history! Schedule your private tour today and discover the timeless beauty of the 1950's updated farmhouse.
Location
State TN
County Sullivan
Community Not In Subdivision
Area 0.59
Zoning R
Direction From Highway 75 (Airport Rd.) turn onto Holston Dr., then 3/4 of mile the house will be on the right corner. You can also turn onto Muddy Creek then on Holston Dr. pass Cate Farms Venue.
Rooms
Basement Block, Concrete, Full, Walk-Out Access
Ensuite Laundry Electric Dryer Hookup, Washer Hookup
Interior
Interior Features Primary Downstairs, Eat-in Kitchen, Laminate Counters, Utility Sink
Laundry Location Electric Dryer Hookup,Washer Hookup
Heating Central, Heat Pump
Cooling Central Air, Heat Pump
Flooring Hardwood, Vinyl
Fireplaces Type Wood Burning Stove
Equipment Dehumidifier
Fireplace Yes
Window Features Single Pane Windows
Appliance Electric Range, Refrigerator
Heat Source Central, Heat Pump
Laundry Electric Dryer Hookup, Washer Hookup
Exterior
Garage Asphalt, Garage Door Opener
Garage Spaces 2.0
Utilities Available Cable Available
Amenities Available Landscaping
Roof Type Shingle
Topography Cleared, Level, Pasture
Porch Back, Deck, Front Porch
Parking Type Asphalt, Garage Door Opener
Total Parking Spaces 2
Building
Entry Level Two
Foundation Block
Sewer Septic Tank
Water Public
Architectural Style Farmhouse
Structure Type Asbestos,Concrete
New Construction No
Schools
Elementary Schools Holston
Middle Schools Central
High Schools West Ridge
Others
Senior Community No
Tax ID 079 129.50
Acceptable Financing Cash, Conventional
Listing Terms Cash, Conventional
Read Less Info
Want to know what your home might be worth? Contact us for a FREE valuation!

Our team is ready to help you sell your home for the highest possible price ASAP
Bought with Petra Becker • REMAX Checkmate, Inc. Realtors

"My job is to find and attract mastery-based agents to the office, protect the culture, and make sure everyone is happy! "






