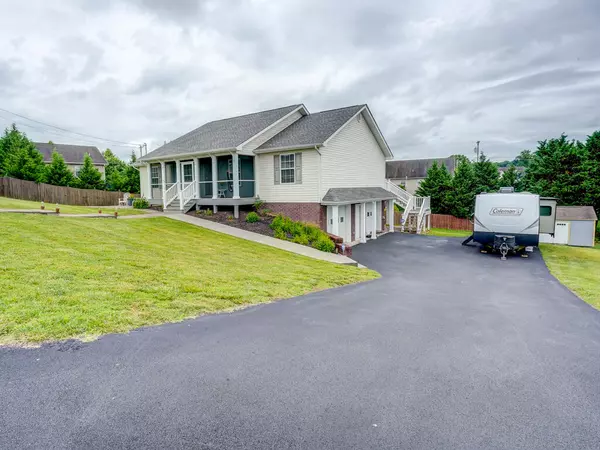$390,000
$329,900
18.2%For more information regarding the value of a property, please contact us for a free consultation.
3 Beds
2 Baths
1,786 SqFt
SOLD DATE : 07/25/2023
Key Details
Sold Price $390,000
Property Type Single Family Home
Sub Type Single Family Residence
Listing Status Sold
Purchase Type For Sale
Square Footage 1,786 sqft
Price per Sqft $218
Subdivision Walkers Bend
MLS Listing ID 9953414
Sold Date 07/25/23
Style Ranch
Bedrooms 3
Full Baths 2
HOA Y/N No
Total Fin. Sqft 1786
Originating Board Tennessee/Virginia Regional MLS
Year Built 2006
Lot Size 0.480 Acres
Acres 0.48
Lot Dimensions 157X132X146X144
Property Description
WE ARE IN MULTIPLE OFFER SITUATION. ALL OFFERS TO BE RECEIVED BY 11:00 AM ON MONDAY, JUNE 26, 2023 WITH A RESPONSE TIME OF 3:00 PM ON MONDAY, JUNE 26. This home has been meticulously maintained and loved but is now ready for a new owner. This beautiful open floor plan offers 3 bedrooms, 2 baths, cathedral ceilings, hardwood & ceramic flooring, and an amazing sunroom overlooking the gorgeous backyard. Full unfinished basement overs a 2 car garage and future expansion. Carpet on steps & insulation in basement will be replaced.
All info deemed reliable but not guaranteed. Buyer/Buyer's agent to verify.
Location
State TN
County Washington
Community Walkers Bend
Area 0.48
Zoning Res
Direction From JC, I-26 to Gray exit. Left on Hwy 75 for approximately 1.5 miles. Right on Sam Jenkins, right into Walkers Bend, right on Walker St, left onto Creek View Ct. Home on left.
Rooms
Other Rooms Outbuilding
Basement Garage Door, Walk-Out Access, Workshop
Interior
Heating Heat Pump
Cooling Heat Pump
Flooring Ceramic Tile, Hardwood
Window Features Insulated Windows
Appliance Dishwasher, Microwave, Range, Refrigerator
Heat Source Heat Pump
Exterior
Parking Features Driveway, Garage Door Opener
Garage Spaces 2.0
Roof Type Shingle
Topography Level, Rolling Slope
Porch Back, Deck, Front Porch
Total Parking Spaces 2
Building
Entry Level One
Sewer Public Sewer
Water Public
Architectural Style Ranch
Structure Type Vinyl Siding
New Construction No
Schools
Elementary Schools Ridgeview
Middle Schools Ridgeview
High Schools Daniel Boone
Others
Senior Community No
Tax ID 019j D 050.00
Acceptable Financing Cash, Conventional, FHA, THDA, USDA Loan, VA Loan
Listing Terms Cash, Conventional, FHA, THDA, USDA Loan, VA Loan
Read Less Info
Want to know what your home might be worth? Contact us for a FREE valuation!

Our team is ready to help you sell your home for the highest possible price ASAP
Bought with Beau Hicks • Tri-Cities Realty, Inc.
"My job is to find and attract mastery-based agents to the office, protect the culture, and make sure everyone is happy! "






